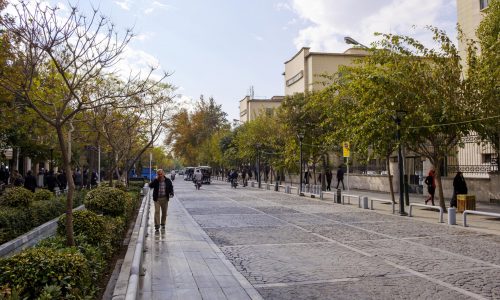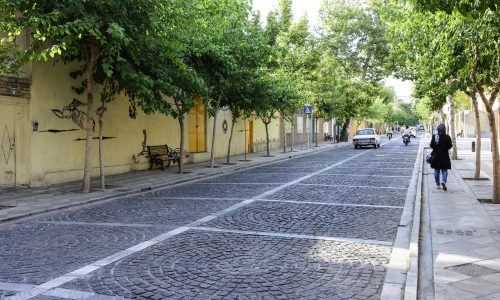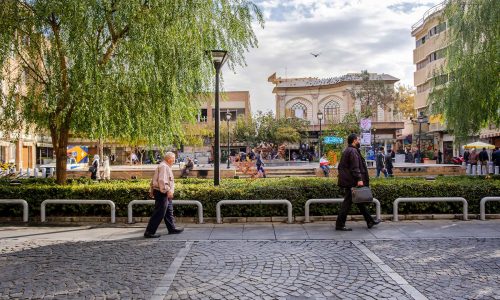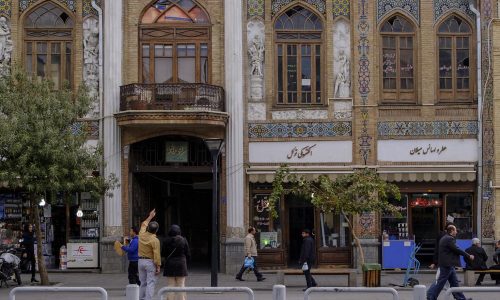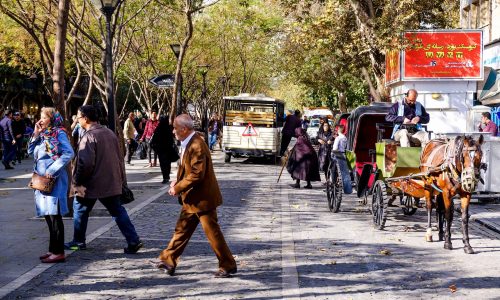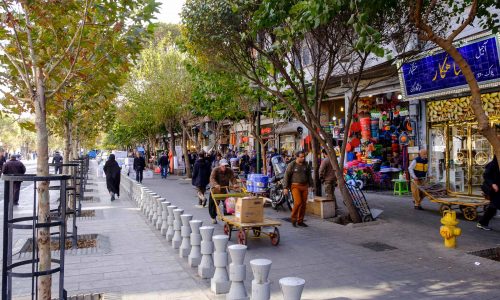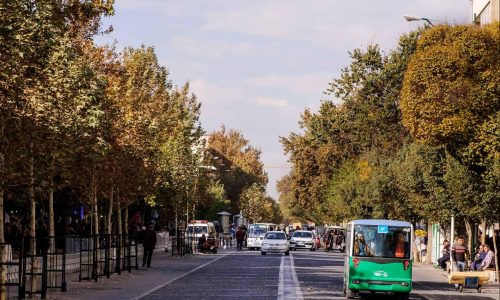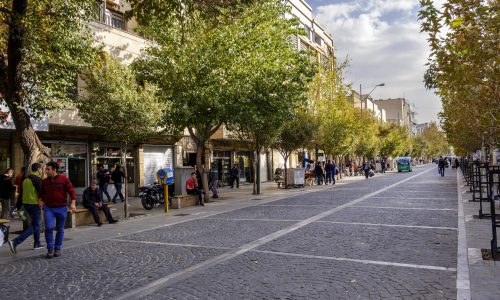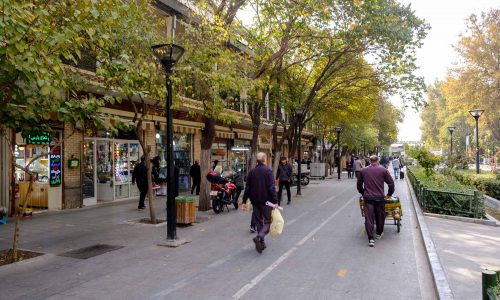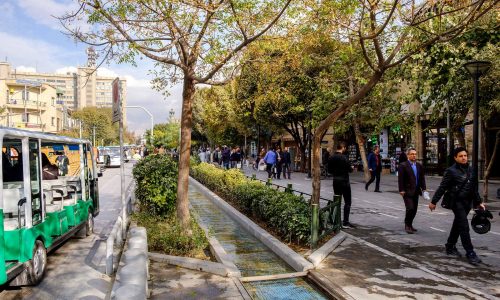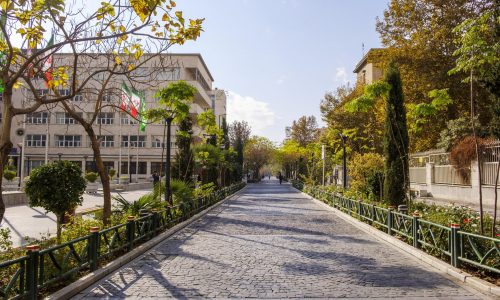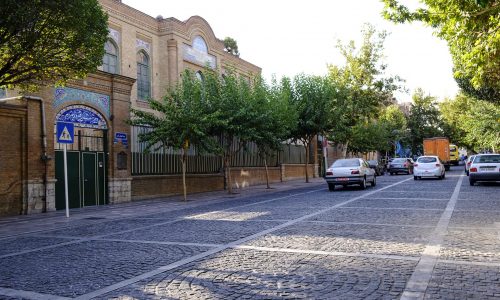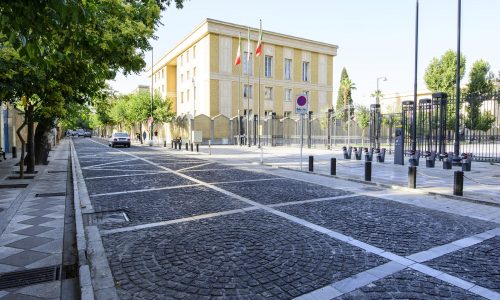Feasibility Study for Walkable Spaces of the Historic District of Tehran
Project Info
| Year: | 2010 |
| Type: | Commission |
| Program: | Strategic Plan |
| Client: | Tehran Municipality |
| Size: | 697 hectares |
| Location: | Tehran, Iran |
| Status: | Completed |
| Project Management: | Shadi Azizi |
| Project Coordination: | Marjan Shojaie |
| Urban Studies: | Mojtaba Safdarnejad, Shadnaz Azizi, Mahdi PourPeykari, Mozhdeh Mahdavi Moghadam, Somayeh Esmaili, Tiam Sharifi |
| Social Studies: | Mohammad Ameli, Marjan Shojaie |
| Presentation: | Masoumeh Hosseinzadeh |
| Photography: | Meysam Jalili |
In recent decades, controlling the movement of vehicles in the city and the construction of axes and special pedestrian paths have attracted much attention as ways to encourage the presence of people in urban spaces.
The importance of such solutions has caused the plan to create walkways in the historical zone, as one of the priority plans in the comprehensive plan for the city Tehran.
In 2011, the plan to create walkways in the historical zone of Tehran, in order to reduce the traffic and to create walking paths, bicycle lanes, and public transport inside the Safavid old wall, in an area of 697 hectares was commissioned by Tehran Municipality.
This plan has been implemented in two strategic and immediate fields:
The strategic area (Old Naseri walls of Tehran) in terms of urban divisions, corresponds to the 12th district and parts of the 11th district of Tehran and is located in the area bounded to Enghelab streets from the north, Kargar from the west, 17 Shahrivar from the east and Shush from the south. The immediate field is limited to Jomhouri Street from the north, Rey Street from the east, Molavi Street from the south, and Vahdat-e-Islami Street from the west.
From the results of this strategic plan in the area of Naseri and Safavi walls, we can mention the dominance of the pedestrian to car axes and equipping the walkways with urban furniture in accordance with the needs of all citizens.
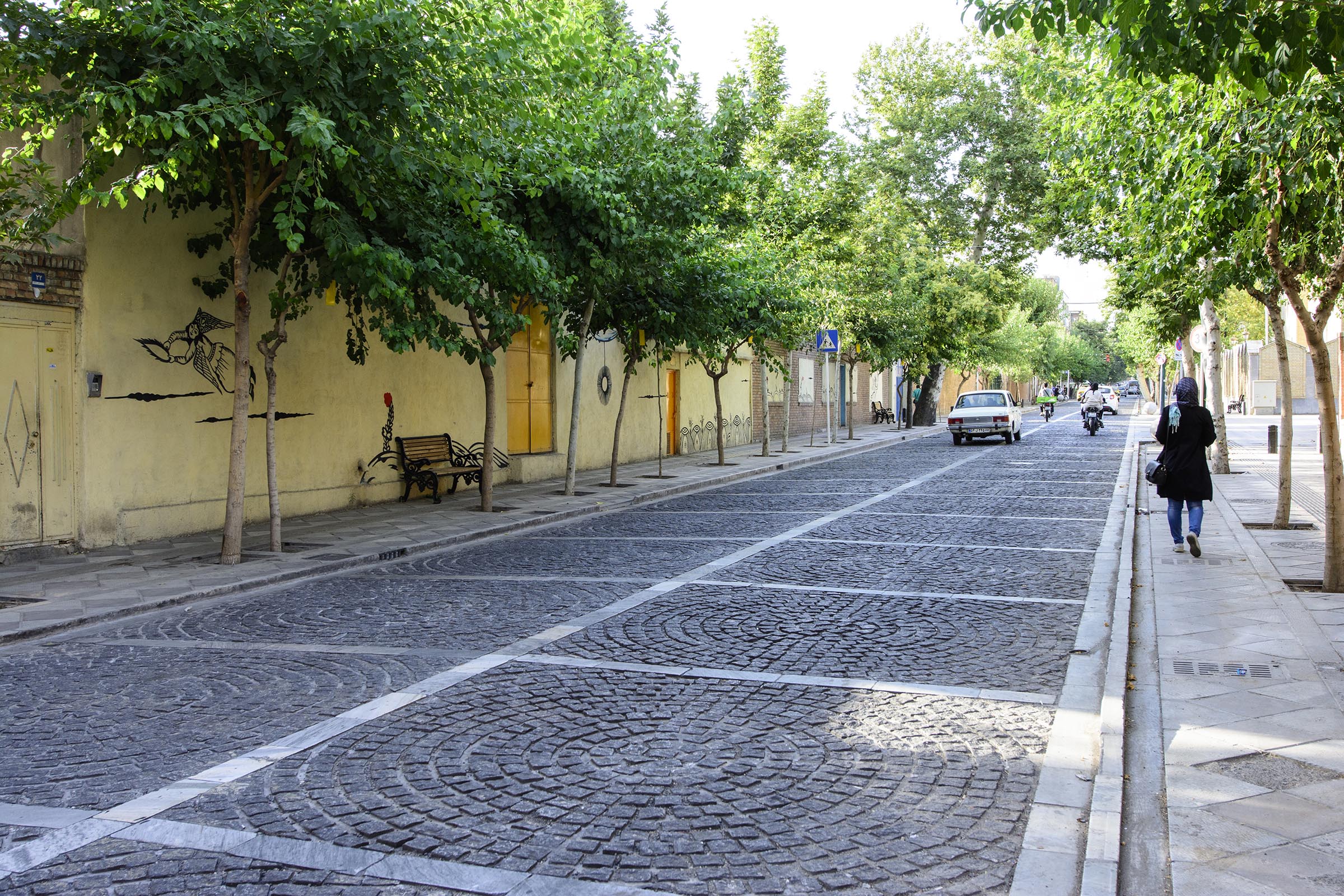
ایجاد پیادهراه حوزه تاریخی شهر تهران
در دهههای گذشته، كنترل حرکت وسايل نقليه موتوری در بافت شهر و احداث محورها و مسیرهای مخصوص پیاده به عنوان راهکارهایی برای تشویق حضور مردم در فضاهای شهری، توجه زیادی به خود جلب کردهاند. اهمیت این راهکارها باعث شده تا طرح ایجاد پیادهراه محدوده حوزه تاریخـی، بهعنوان یکی از طرحهای موضعی دارای الویت در سند طرح جامع شهر تهران در نظر گرفته شود.
در سال 1390 ، طرح ایجاد پیاده راه محدوده حوزه تاریخی شهر تهران، با هدف کاهش بار ترافیک سواره شخصی و ایجاد محورهای پیاده، دوچرخه وحمل و نقل عمومی در محدوده حصار صفوی، در محدودهای بـه وسعت 697 هکتار و به سفارش شهرداری تهران تدوین شد. این طرح در دو حوزه راهبردی و بلافصل انجام شده است:
حوزه راهبردی (حصار ناصری تهران قدیم) از نظر تقسیمات شهری، بر منطقه 12 و بخشی از منطقه 11شهر تهران منطبق است و در محدوده خيابان های انقلاب از شمال، کارگر از غرب، 17 شهریور از شرق و شوش از جنوب قرار دارد.
حوزه بلافصل از شمال به خيابان جمهوری، از شرق به خیابان ری، ازجنوب به خيابان مولوی و از غرب به خيابان وحدت اسلامی محدود میشود. از نتایج این طرح راهبردی در محدوده حصار ناصری و صفوی میتوان به غلبه محور پیاده به سواره، و تجهیز پیادهروها به مبلمانهای شهری متناسب با نیاز همه شهروندان اشاره کرد.
