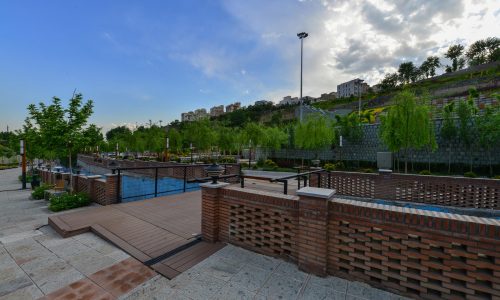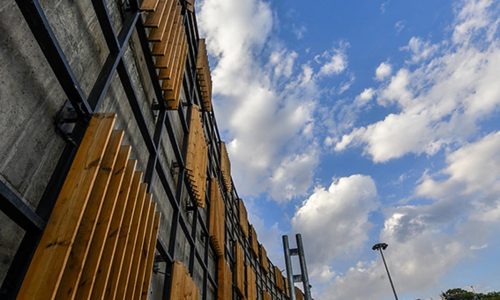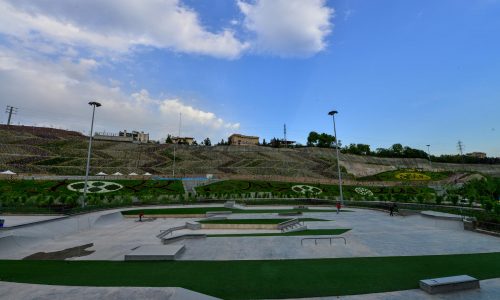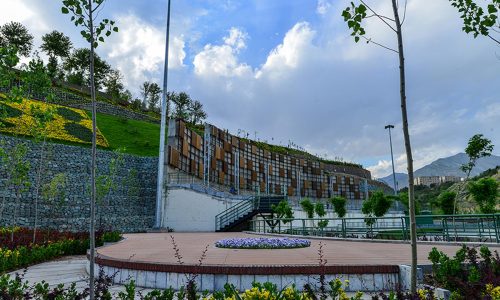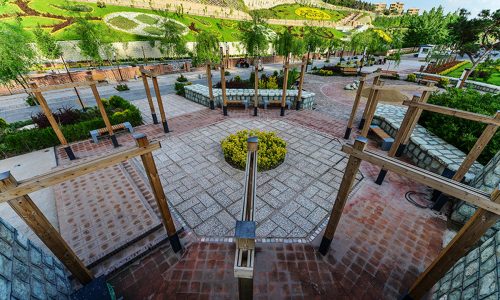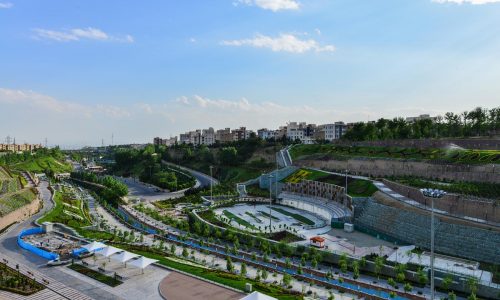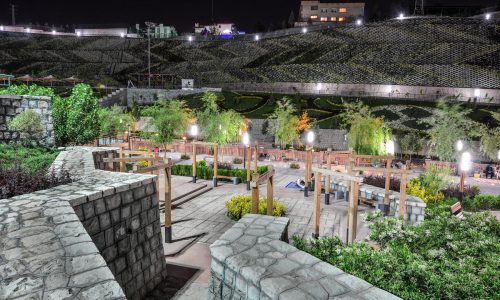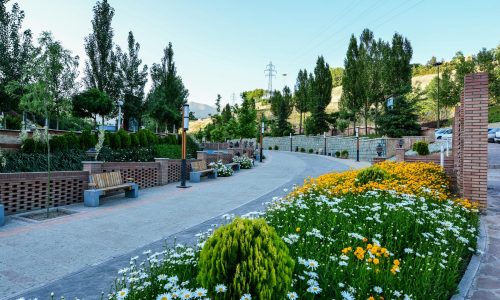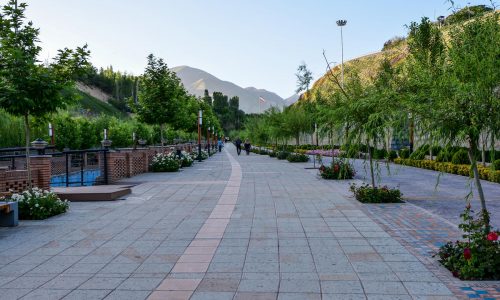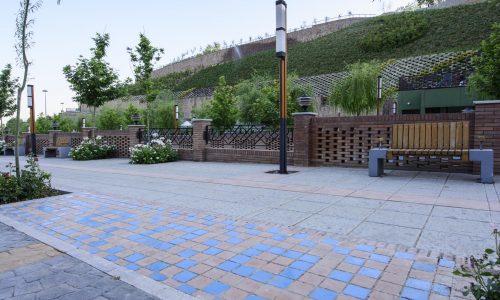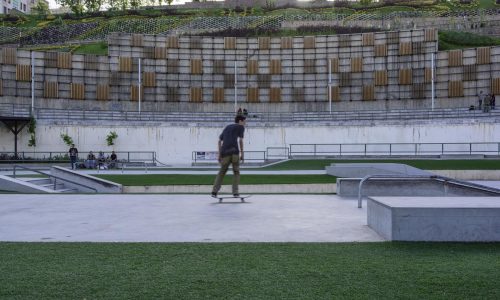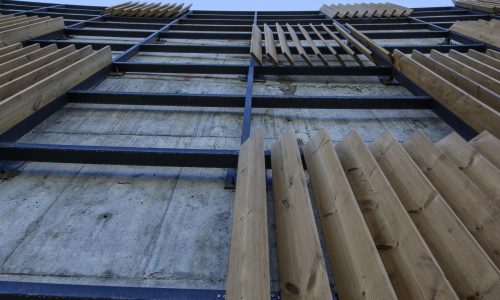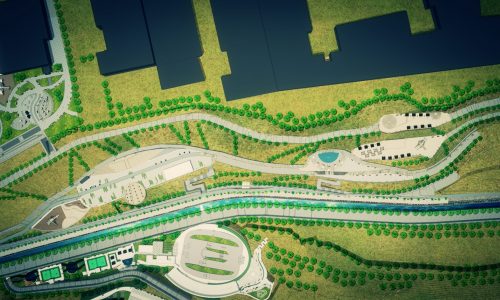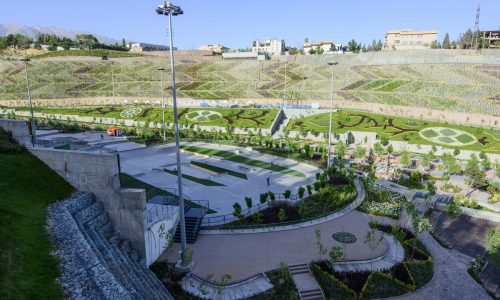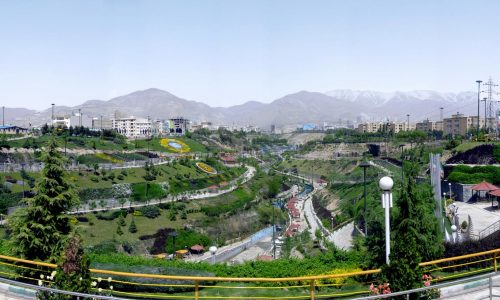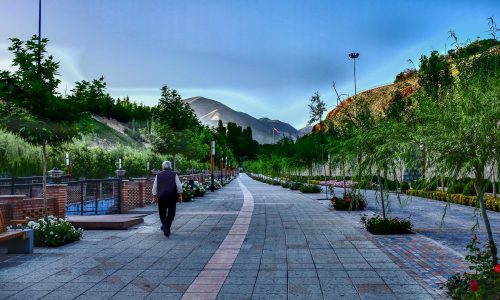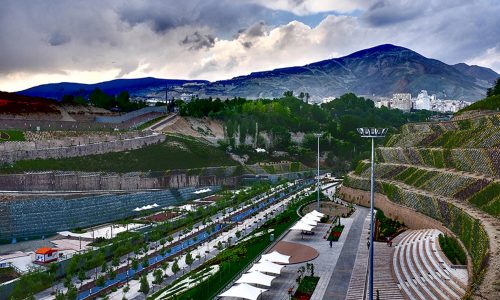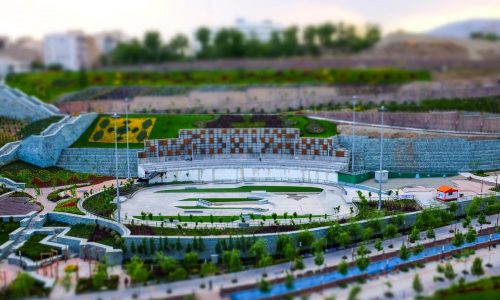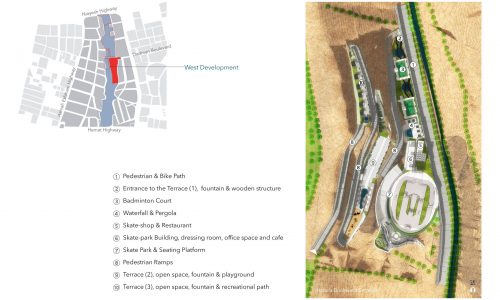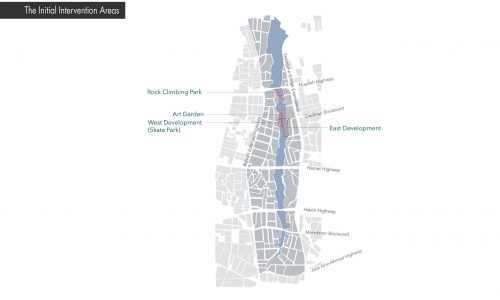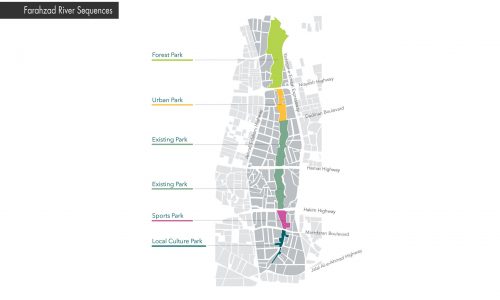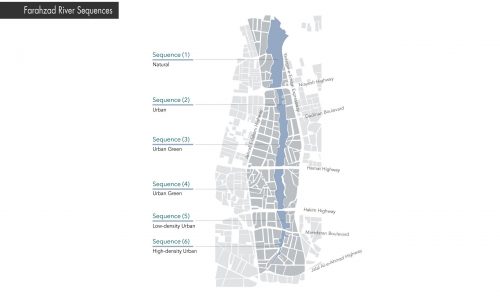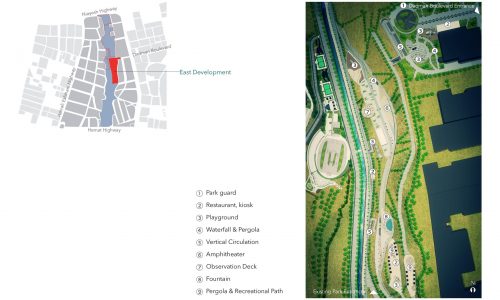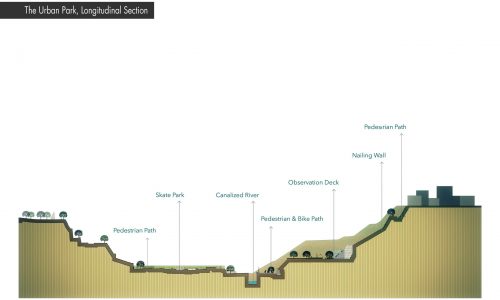Farahzad River-Valley Restoration and Nahjolbalagheh Park
Design and Development
Project Info
| Year: |
| Type: |
| Program: |
| Client: |
| Collaborator(s): |
| Size: |
| Location: |
| Status: |
| 2013 |
| Commission |
| Strategic Plan |
| Tehran Municipality, Region 2 |
| Mana Sanat, Parsaray Koohestan |
| 12.5 hectares |
| Tehran, Iran |
| Constructed |
| Partner in Charge: | Shadi Aziz, Ali Naghavi Namini |
| Project Management: | Hamidreza Mousavi |
| Lead Designer: | Mohammadmahdi Zanjanian |
| Design Team: | Hesam Tavassoli, Milad Heidari, Farnaz Farshad, Arezoo Khamesi, Shirin Moshiri, Pooyan Bizet |
| Site Appraisal Studies: | Sayeh Faridtehrani, Marjan Khanzadeh |
| Technical Design: | Abbas Fotouhi, Hesam Tavassoli, Milad Heidari |
| Civil Engineering: | Mostafa Aflatouni, Hani Yazdi |
| Geotechnics: | Mohammadreza Alizadeh, Mehrnoosh Sadeghipour |
| Mechanical Engineering: | Nima Vahedi |
| Electrical Engineering: | Reza Habib |
| Project Control: | Mahsa Mirsamadi |
| Construction Supervision: | Abbas Bakhtiari, Gholamreza Shiryazdani, Ali Khansari |
| Photography: | Meysam Jalili |
Farahzad river route is a natural north-south axis in the city of Tehran extending approximately 10 kilometers from the north of Farahzad valley to Sadeghieh square. In 2013, due to environmental and social problems of the surrounding urban texture, including urban texture rupture, lack of open spaces for social interactions, low water quality, lack of green space structure and construction in the riverbed, Farahzad River master plan and the design of Nahj al-Balagheh Park was prepared.
In the comprehensive plan of Farahzad River, to connect the abandoned areas around the river to the city, specific areas were sequenced to be designed. These areas have formed the Nahj al-Balagheh Park (between Niayesh Highway and Eyvanak Boulevard), Sports Park (between Hakim Highway and Marzdaran Boulevard), and Farhang Park (between Marzdaran Boulevard and Jalal Al-Ahmad Highway).
Nahj al-Balagheh Park is located on a 30-hectare land on the naturally dense green texture of northern Tehran. In the design of this park, as a transition from natural space to man-made space, four development zones have been considered: Eastern development with an area of 10 hectares, located between Eyvanak Boulevard and Niroo Research Institute, Western Development (Skate Park) 4 hectares at the end of Hamila Boulevard, 3 hectares of the Art Garden located between the western development and Ain Ali and Zeinali Imamzadeh, and finally a 4 hectares rock climbing park in the south of Niayesh Highway.
Farahzad River-Valley Restoration and Nahjolbalagheh Park Design and Development
Tehran’s rivers have a great potential for eradicating the damaging and problematic boundaries made for social and environmental realms, by consolidating Tehran’s spatial structure, connecting neighborhoods and creating meeting places for social, cultural and environmental event. In this regard, NESHA developed Farahzad River-Valley Restoration and Nahjolbalagheh Park Design and Development project. Some of the important results of this project are:
- Improved flood management of Farahzad river using more natural processes
- Reduced likelihood of negative impacts caused by climate change through increased ecosystem resilience
- Reconnecting people to the natural environment through creating public spaces in Farahzad river-valley and Nahjolbalagheh park
- Better access for recreation and improved well-being

مسیر روددره فرحزاد یک محور طبیعی شمال به جنوب است که با طول تقریبی ۱۰ کیلومتر از شمال دره فرحزاد تا میدان صادقیه امتداد مییابد. در سال ۱۳۹۲، با توجه به وجود مشکلات محیطی و اجتماعی بافت همپیوند ایـن مسـیر، از جمله گسست بافت شهری، کمبود فضاهای باز برای تعاملات اجتماعی، کیفیت پایین آب، کمبود ساختار فضایی سبز و ساخت و ساز در بستر رودخانه، طرح جامع روددره فرحزاد و طراحی بوستان نهجالبلاغه تدوین شد.
در طرح جامع روددره فرحزاد، برای اتصال مناطق متروکه در حوزه این روددره به شهر،حوزههای مشخصی برای طراحی تدوین و سکانسبندی شدند. این حوزههاعبارتند از: بوستان نهجالبلاغـه (حدفاصل بزرگراه نیایش و بلوار ایوانک)، بوستان ورزشی (حدفاصل بزرگراه حکیم و بلوار مرزداران) و بوستان فرهنگ (حدفاصل بلوار مرزداران و بزرگراه جلال آل احمد).
بوستان نهجالبلاغه در زمینی به مساحت ۳۰ هکتار، در ادامه بافت طبیعی و سبز متراکم شمال تهران واقع شدهاست. در طراحی این بوستان، به عنوان محدوده گذار از فضای طبیعی به فضای انسانساخت، چهار منطقه توسعه در نظر گرفته شدهاست: توسعه شرقی به مساحت ۱۰هکتار واقع در حد فاصل بلوار ایوانک و موسسه تحقیقات نیرو، توسعه غربی (پارک اسکیت) به مساحت ۴ هکتار در انتهای بلوار همیلا، باغ هنر به مساحت ۳ هکتار واقع در حد فاصل توسعه غربی و امامزاده عینعلی و زینعلی و در نهایت پارک صخرهنوردی به مساحت ۴ هکتار در جنوب اتوبان نیایش.

