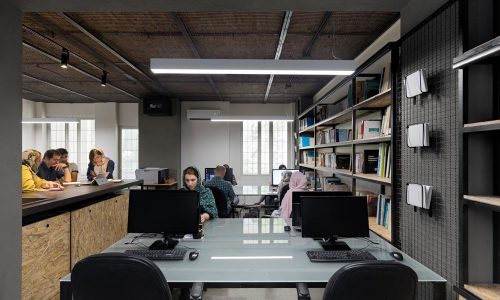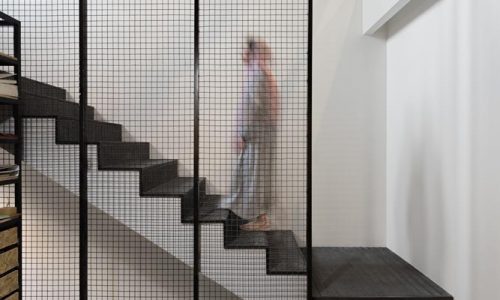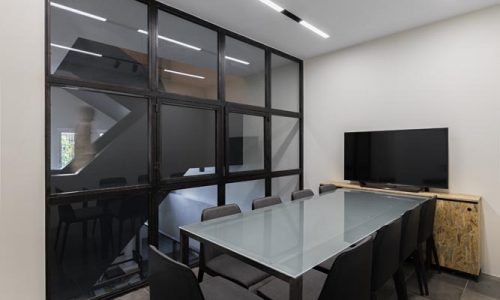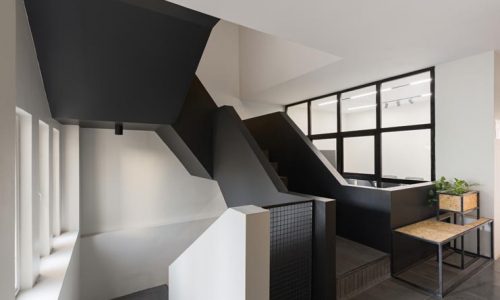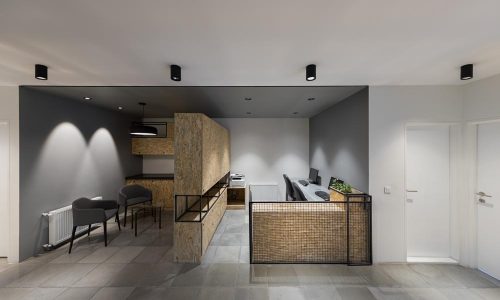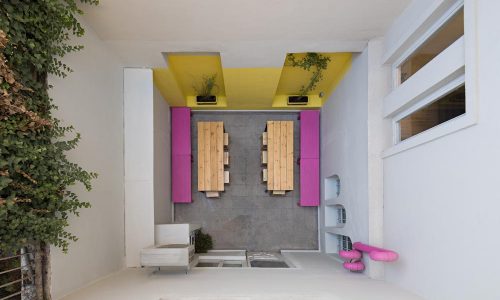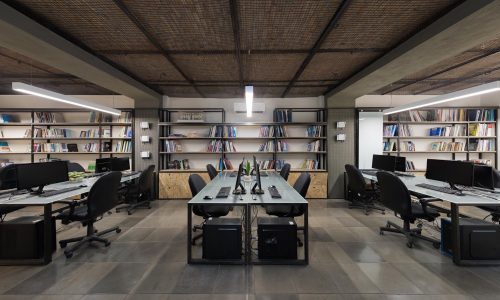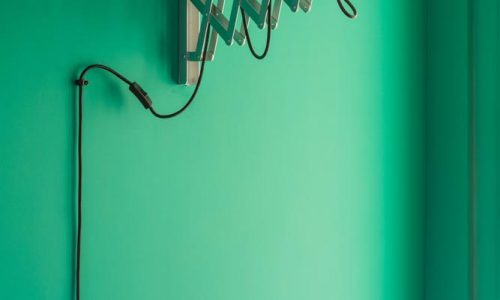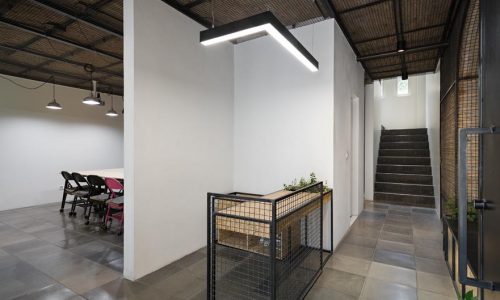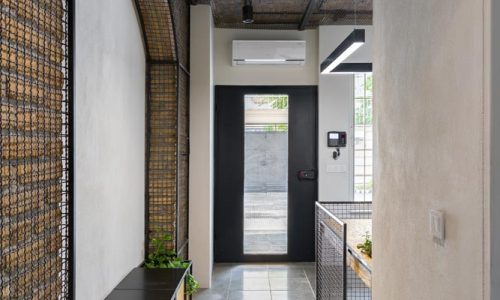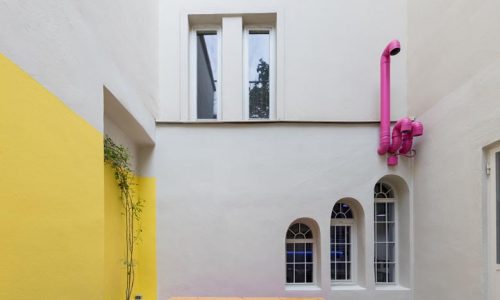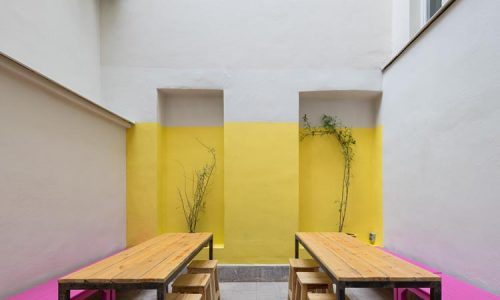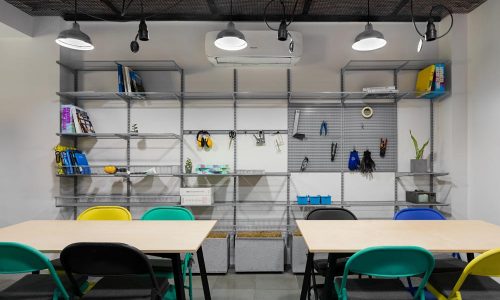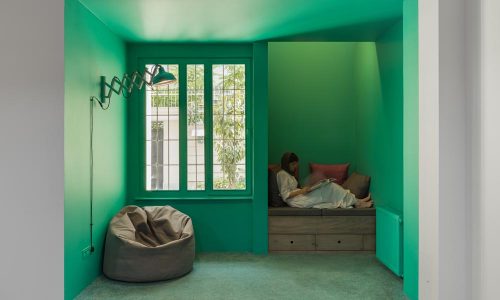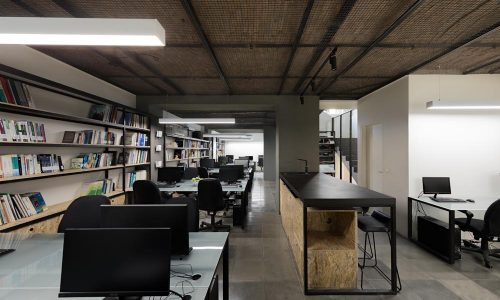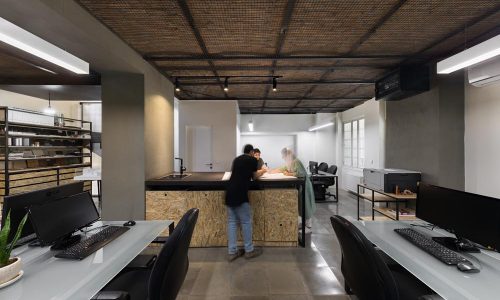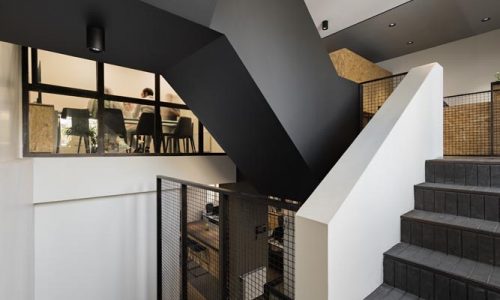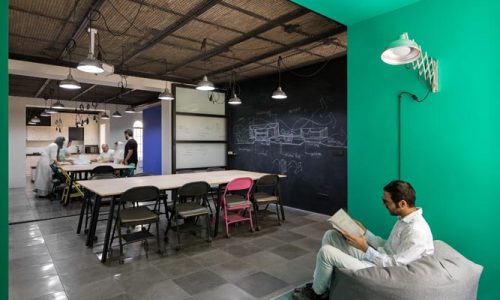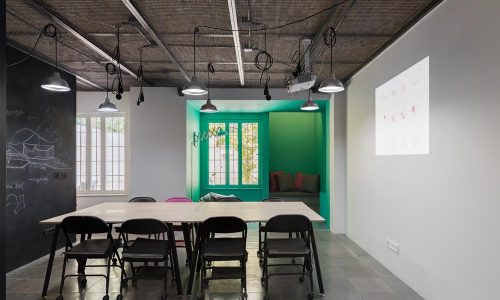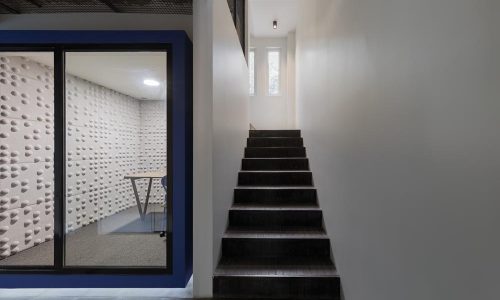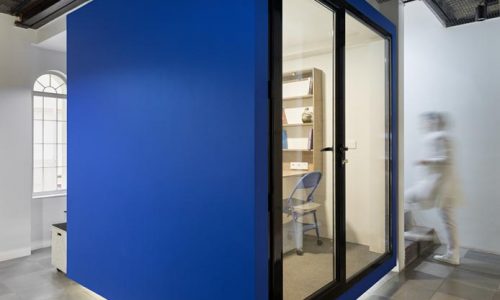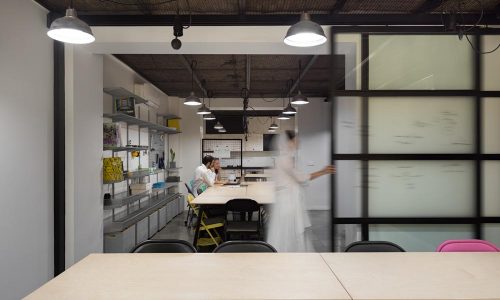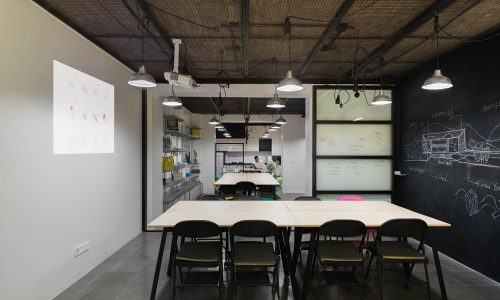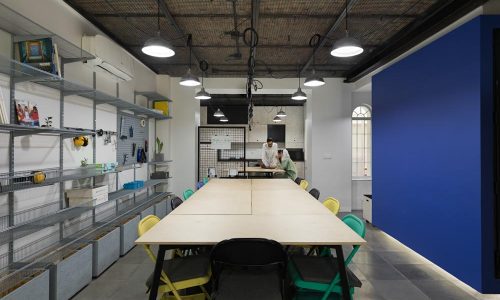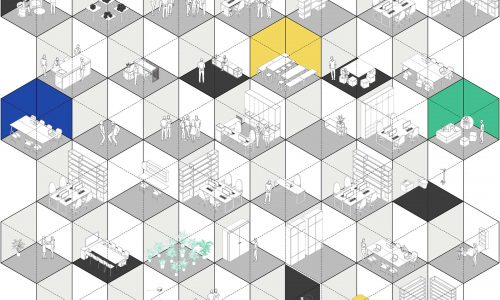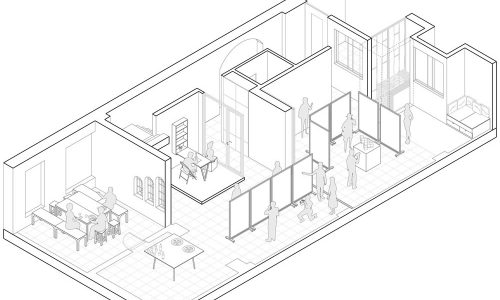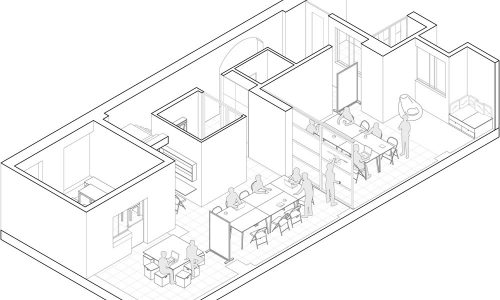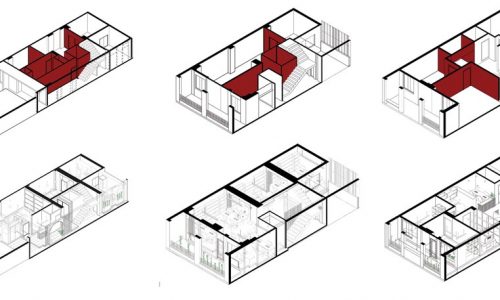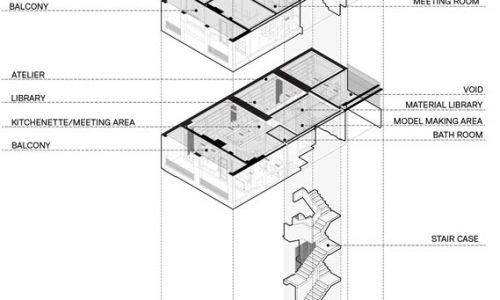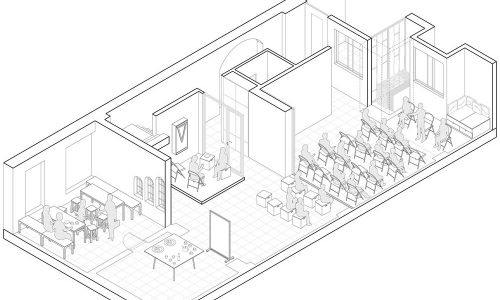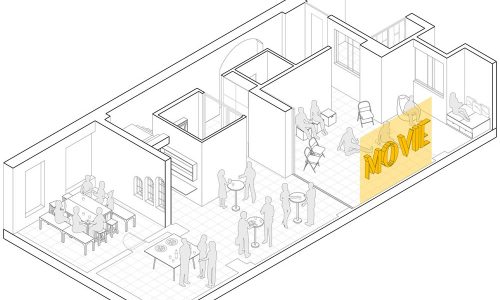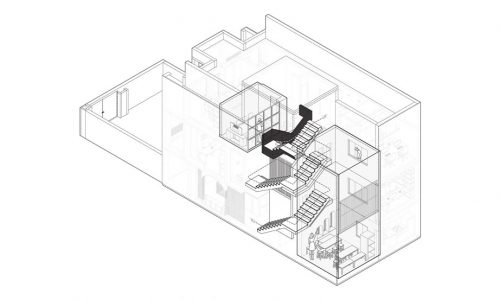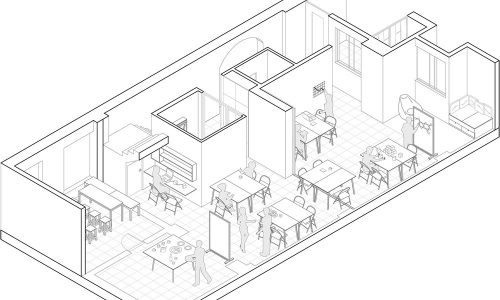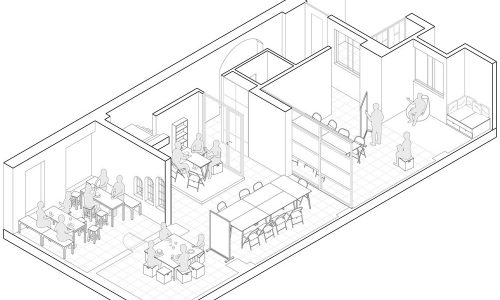NESHA Headquarters Office & Future City Innovation Lab
Project Info
| Year: |
| Client: |
| Built Area: |
| Status: |
| Location: |
| 2018 |
| NESHA |
| 370 Sq.m |
| Constructed |
| Sohrevardi, Tehran, Iran |
| Architect in Charge: | Ali Naghavi Namini, Hamidreza Mousavi, Shadi Azizi |
| Construction Project Manager: | Atiyeh Akrami |
| Project Manager: | Hamidreza Mousavi, Mahan Mehrvarz |
| Design Manager: | Niloofar Ghobadi |
| Coordinator & Network Specialist: | Soheil Doryab |
| Design Team: | Amir Lakpour, Khorshid Mazaheri, Nazanin Mehrpoo,Masoumeh Shafiee, Amirhossein Talebian, Mina rahimipour, Shima Tarmasi, Navid Ahmadi, Niloofar Soudmand |
| Lightings: | Marziyeh Mehrpoo |
| Structure Reinforcing: | Amir Naghavi Namini, Keivan Nourkhah |
| Mechanical Installation: | Masoumeh Asgharinejad |
| Electrical: | Shahab Habibi, Babak Naseri |
| Content & Graphic: | Ali Abhari, Marzieh Nozari, Elaheh Moradi, Ronak Monfared, Amirhossein Talebian, Yalda Seirafi |
| Photography: | Mohammadhassan Ettefagh |
Negin Shahr Ayandeh (NESHA) is an architecture, planning and management consultancy firm, founded in 2001, that provides diverse yet integrated services to solve multidisciplinary problems in all scales: from urban areas to buildings. In 2018, after the firm witnessed an exponential growth, its founding partners, who are architects themselves, decided to design and build a new headquarters building. Considering the high cost of land and construction in Tehran, they chose a 50-year-old, three-storey building to renovate.
The design process faced various challenges, but the main challenge was to incorporate the needs and requirements of all three partners, as well as different necessities stemming from the multidisciplinary nature of NESHA and its clients. The designers had to accommodate various functions within a limited space and budget. To achieve this purpose, the designers employed design-build method and iteration of prototype making and using second-hand materials.
The ground floor, is mainly allocated to the Future City Innovation Lab, which is a subsidiary of NESHA with a relatively different face and identity and in need of a different design with flexible spaces and transformability as its main tenets. Recycling and rational economy were the other design aspects of the ground floor. This floor also includes a kitchen with access to a small backyard used as the canteen.
The first floor was turned into the studio, a space dedicated to the possibility of individual- and team-work. Two opposite values were considered in designing the studio: on one hand, teamwork mentality and interactions between two or more people, and on the other hand, providing individual privacy that is the prerequisite of a creative workplace.
The second floor comprises the office management area, a transparent meeting room with two glass walls (symbolizing the transparency in decision-making processes in NESHA), accounting and finance department, and the chief managers’ offices. Parts of the original building were retrofitted, which made sections of the original brick façade become exhibited as they were, without any modifications, along with new-fashioned materials in an unexpected arrangement. Hence, the bricks in parts of the wall and most of the rough arch are revealed from under their old cover and are reinforced with framed metal networks.
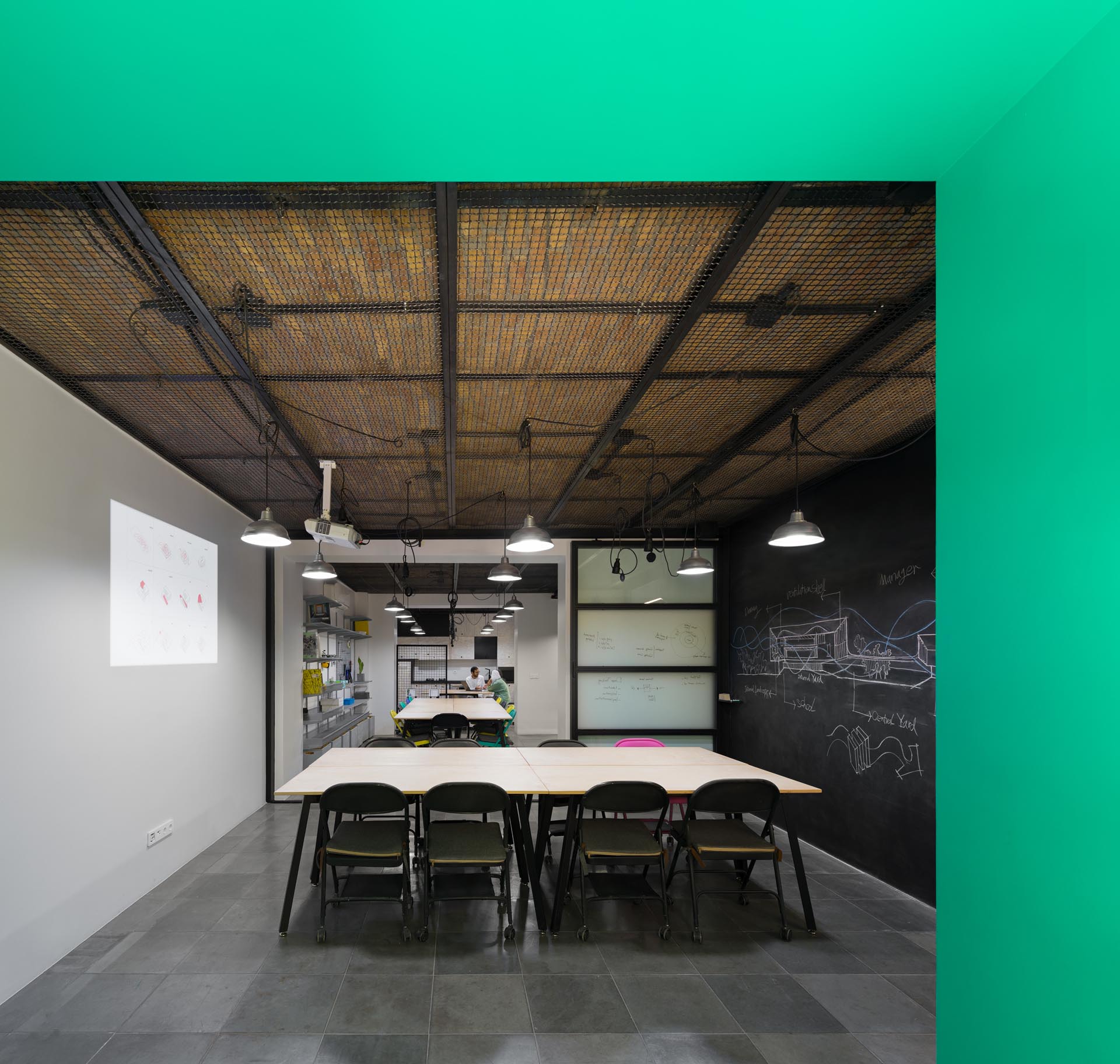
یکی از چالشهای طراحان داخلی فضاهایی با تنوع کاربردی و محدودیتهای فضایی است. در طراحی داخلی دفتر مرکزی نشا علاوه بر چالشهای بیان شده، با توجه به آنکه کارفرمایان معمارانی با خواستههای متنوع و متناقض بوده و همچنین هدف اصلی مبنی بر قرارگیری سه فضای کاربردی متنوع در یک مکان بود؛ حل مساله طراحی نیازمند خلاقیت و نوآوری بیشتری بود. این پروژه در یک ساختمان سه طبقه به مساحت 370متر مربع در محله سهروردی تهران در سال 1397 به اجرا درآمد. ویژگیهای عملکردی و کالبدی مورد نظر نشا به گونهای بود که طراحان میبایست خواستههای ضروری متعدد را در یک پروژه به سازشی درخور میرساندند. در این طرح فضاها به عملکردهای متنوع منعطف بوده، طراحی ماهیت اصیل مصالح را موردنظر قرار داده و نهایتا اینکه همه این خواستهها وجه اقتصادی معقولی را داشتهاست.

