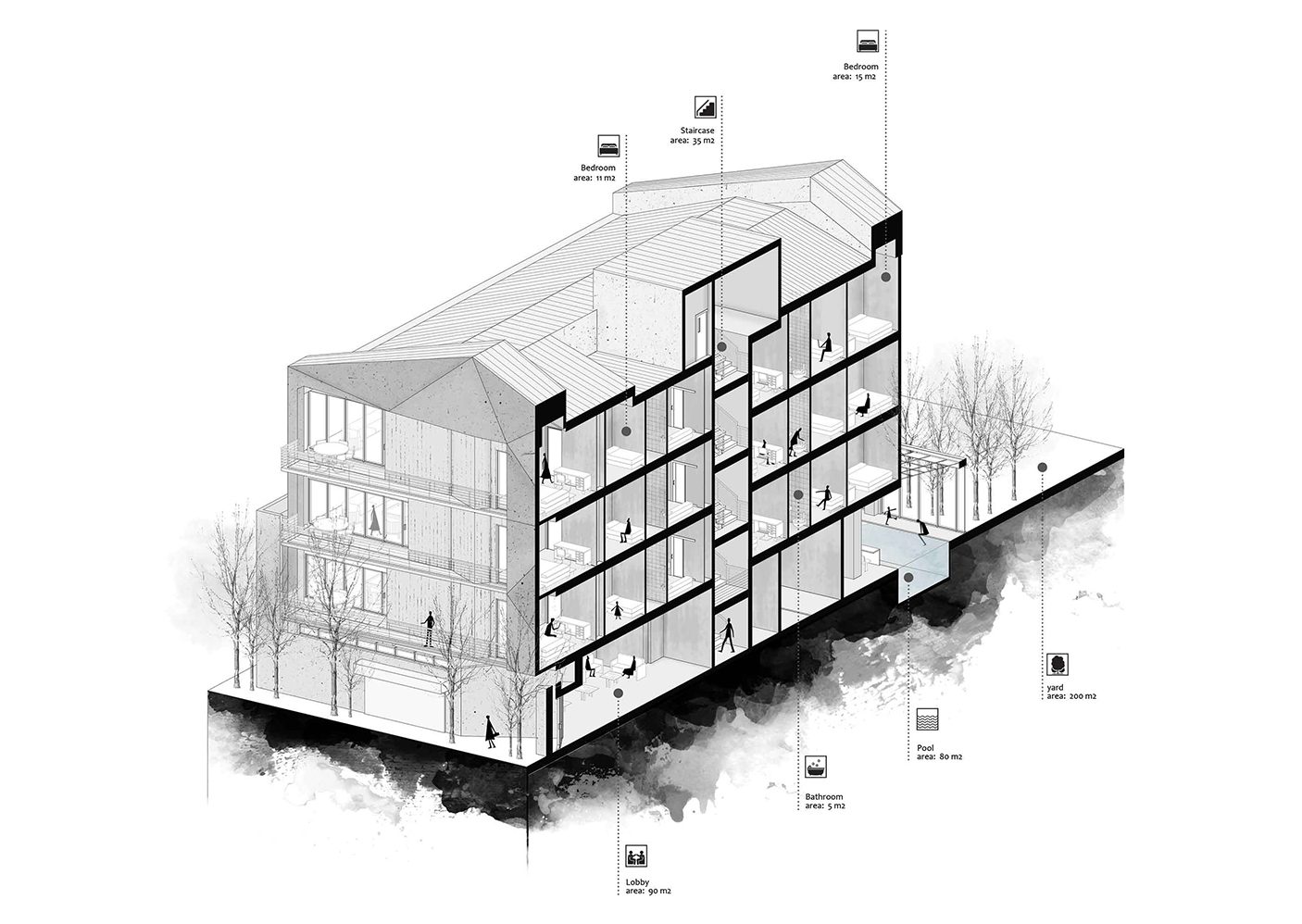Apartment 213
Project Info
Team
| Year: | 2014 |
| Client: | Behzad Monadizadeh |
| Built Area: | 1700 Sq.m |
| Status: | Constructed |
| Location: | Mehrshahr, Alborz, Iran |
| Architect in Charge: | Ali Naghavi Namini |
| Design Team: | Amir Lakpour, Milad Ensafian, Atiyeh Akrami, |
| Shirin Moshiri, Khorshid Mazaheri, Shahdad Badiehneshin, | |
| Masoud Naghdi, Mohammad Javad Nasseri, Mohammad Ali Memarian | |
| Lighting Architect: | Marzieh Mehrpoo |
| Structural Engineer: | Amir Naghavi Namini |
| Mechanical Engineer: | Mohammad Allahyari |
| Electrical Engineer: | Javid Parvizi |
| Executive Manager: | Behzad Monadizadeh |
| Photographer: | Farshid Nasrabadi |
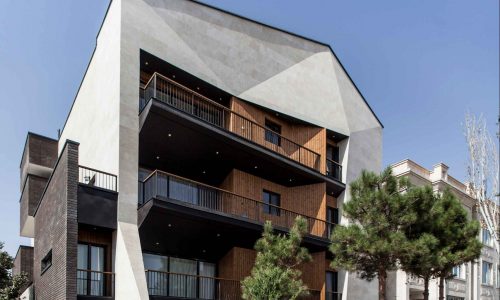
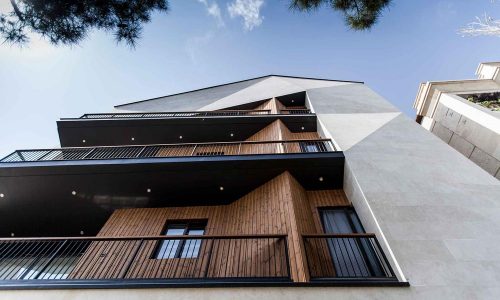
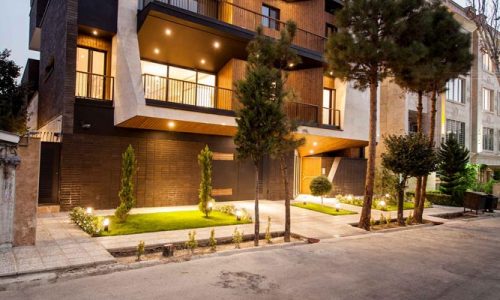
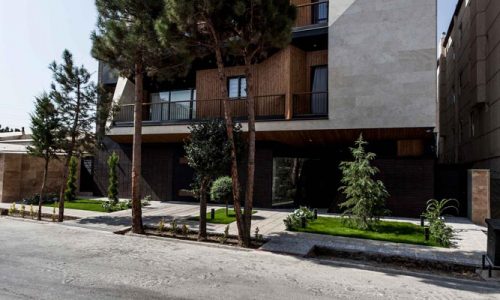
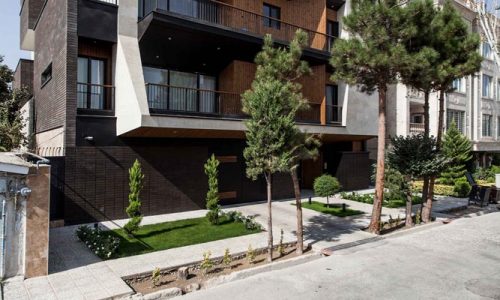
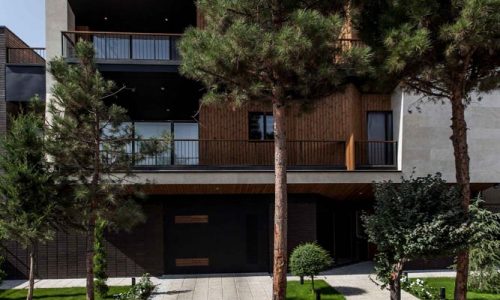
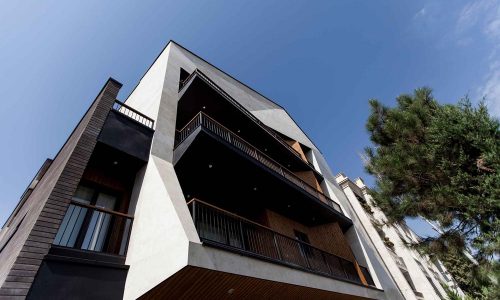
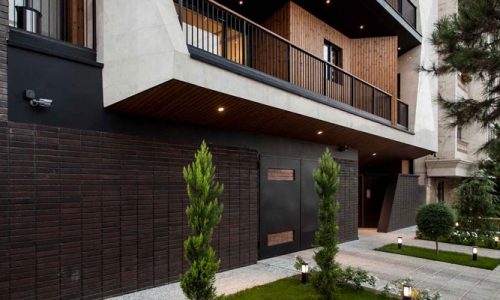
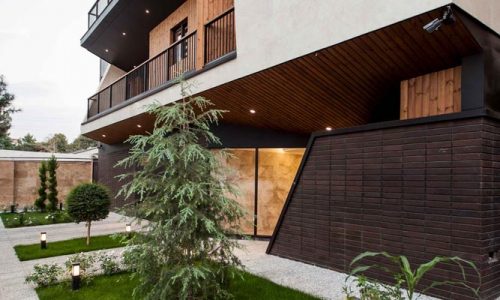
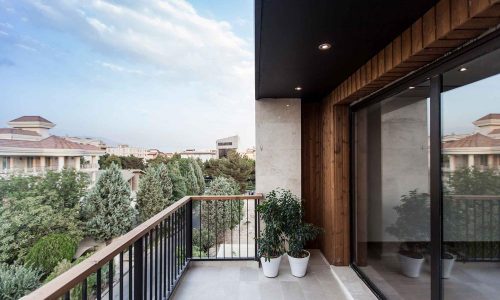
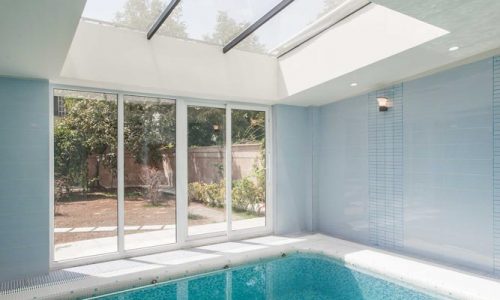
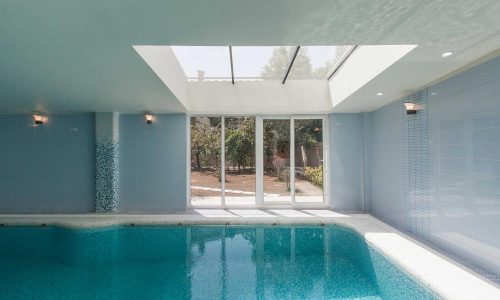
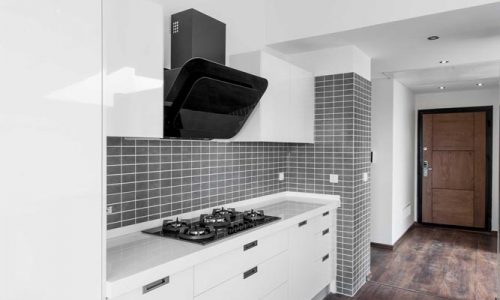
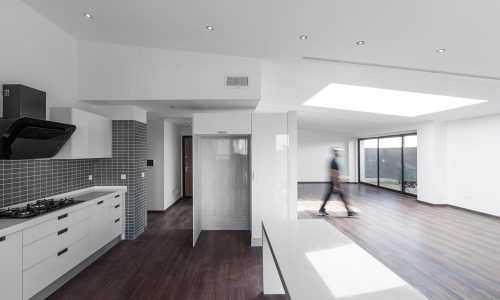
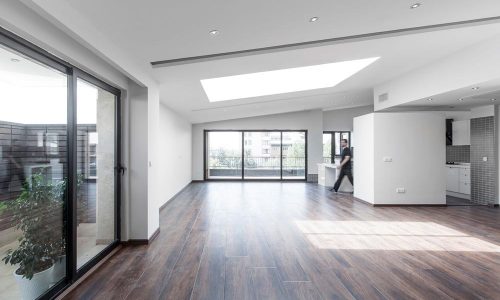
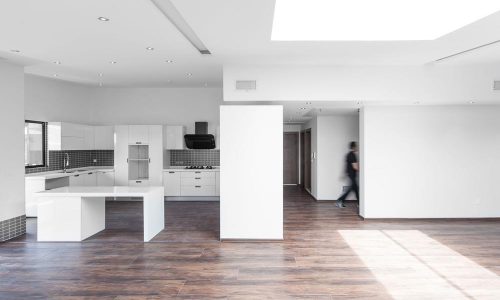
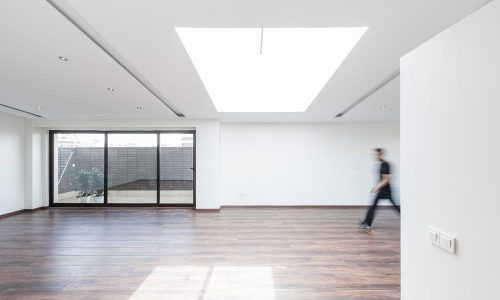
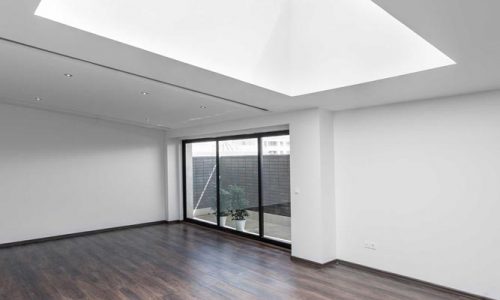
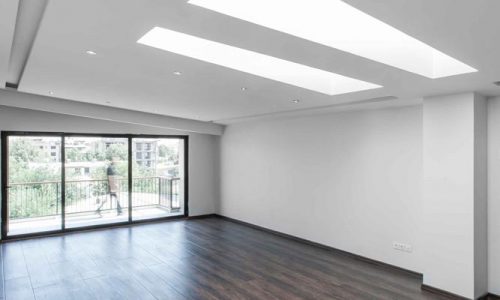
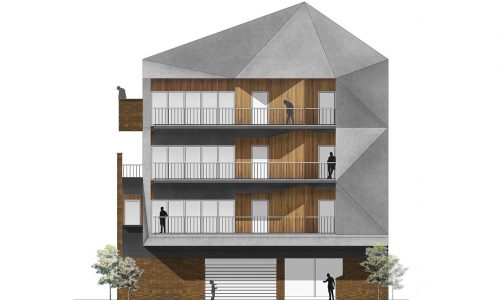
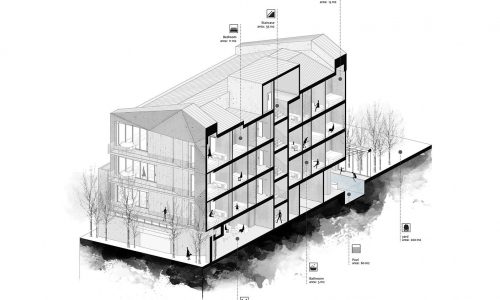
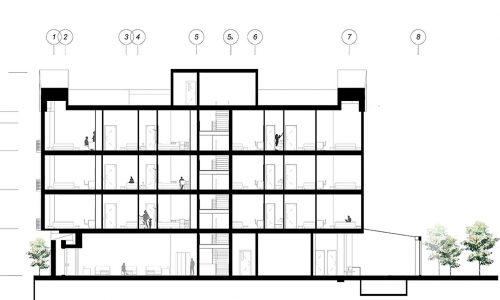
Apartment 213 is the fifth project in the Mehrshahr experience. In this experience, Mehrshahr’s villas are constructed in accordance with the new developing ways of modern life with an emphasis on identity and environmental components of the area, and the architecture of the home in the meeting point of the basic patterns.
Compiling the new housing criteria will be one of the most delicate strategic steps in the architectural development and urban design. This project, by finding these criteria, tries to provide a modern answer for the style and goal of living.
Density and proportions of open living space
The subject of living in open spaces is one of the most important characteristics of Mehrshahr’s houses. On the other side, population and building density have a reverse correlation with each resident’s proportion of the land and the open living space. The more this density increases, the more human population forms on the common land and in the shape of stacked houses and this means less open and natural space for the residents. Therefore, residential terraces will be the only opportunity for living in the open space. In this project, as with the previous experiences, the terrace is regarded as one of most important elements of the house (apartment) and will be of its forming pillars of the architecture and life of the residents.
Inclination to decorate
The lack of opportunity for achieving original characteristics of architecture has resulted in regarding the more secondary criteria as the base for the value of the house and architecture. One of this criteria that attracts the attention of the masses is decoration. Buildings with ornaments that imitates the buildings of the Classical Europe era gains a higher value in the eye of the masses and the residents look for the value of the house in its decorations. Although Persian architecture and art have a rich history in decorations. But the subject of decorations has become a superficial element and it seems the society and the citizens in the grief of their lost wealth are trying to establish their financial position and the result of this grief is the culture of ostentation that has nothing in common with the historical manners of Iran.
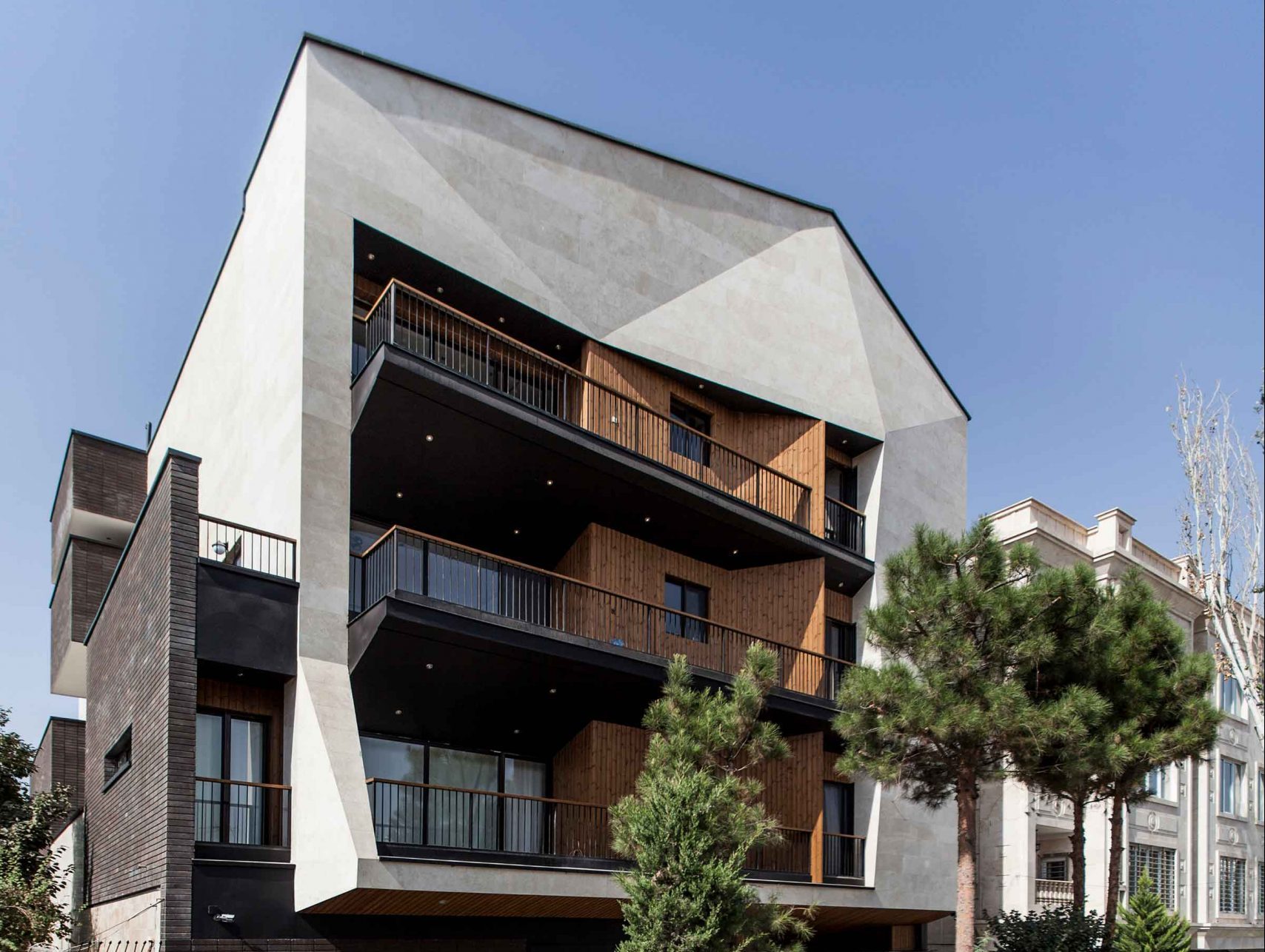
آپارتمان 213، به عنوان پنچمین پروژه از تجربیات مهرشهر محسوب می شود. در این تجربه، با تاکید بر مولفههای هویتی و زیستیِ منطقه، معماریِ خانه در نقطه تقابل و تداخل الگوهای پایه ویلاهای مهرشهر با شیوه های جدید و در حال توسعه زندگی امروزین حاصل شدهاست.
لذا مجموعه مورد مطالعه، با رویکرد پاسخ و حل مساله معماری و فضایی در تقابل و تداخل دو حوزه فوقالذکر شکل گرفت. سابقه کیفی منطقه مسکونی مهرشهر، تمایل شهروندان برای ساکن شدن در این منطقه را بالا میبرد. از سوی دیگر، مسائل و شرایط زندگی حال حاضر آنان، امکانات و موقعیتهای سابق این منطقه شهری را به نسبت دور از دسترس می نماید. این حاصل جستجوی خانه ایدهآل گم شده در سالهای گذشته، با بضاعتهای موجود سالهای حال، مساله گزینش و انتخاب مسکن در مهرشهر را پیچیده کردهاست. با توجه به تغییر و تفاوت اساسی شرایط اقتصادی، اجتماعی و محیطی در این منطقه، ارزیابی مسکن با سنجههایی که در گذشته متوقف ماندهاند و در دسترس نیستند، غیر ممکن میگردد. به همین خاطر، نیاز به معیارهای جدید قابل دسترس برای گزینش و طراحی مسکن مهم میگردد.تدوین معیارهای جدید خانه از حساسترین مراحل استراتژیک در توسعه معماری و شهرسازی خواهدبود. این پروژه سعی کرده است با یافتن این سنجههای جدید، پاسخ امروزین به شیوه و خواست زندگی ارائهبدهد.
تراکم و قدرالسهم فضای باز زندگی
موضوع زندگی در فضای باز، یکی ازمهمترین ویژگیهای خانههای مهرشهر است. از سوی دیگر، تراکم جمعیتی و ساختمانی نسبت عکس با قدرالسهم ساکنین از زمین و فضای باز زندگی دارد. هرچه این تراکم افزایش مییابد، جمعیت انسانی بیشتر در زمین مشترک و به صورت خانههای پشته شده بر روی هم شکل میگیرد و این به معنی کاهش سهم فضای باز و طبیعی برای جمعیت ساکن آن است. به این ترتیب تراسهای مسکونی، تنها فرصت زندگی در فضای باز خواهندبود. در این پروژه نیز همانند تجربیات قبلی، تراس به عنوان یکی از مهمترین عناصر خانه (آپارتمان) قلمداد میگردد و از ارکان شکلدهی معماری و زندگی ساکنین آن خواهدبود.
