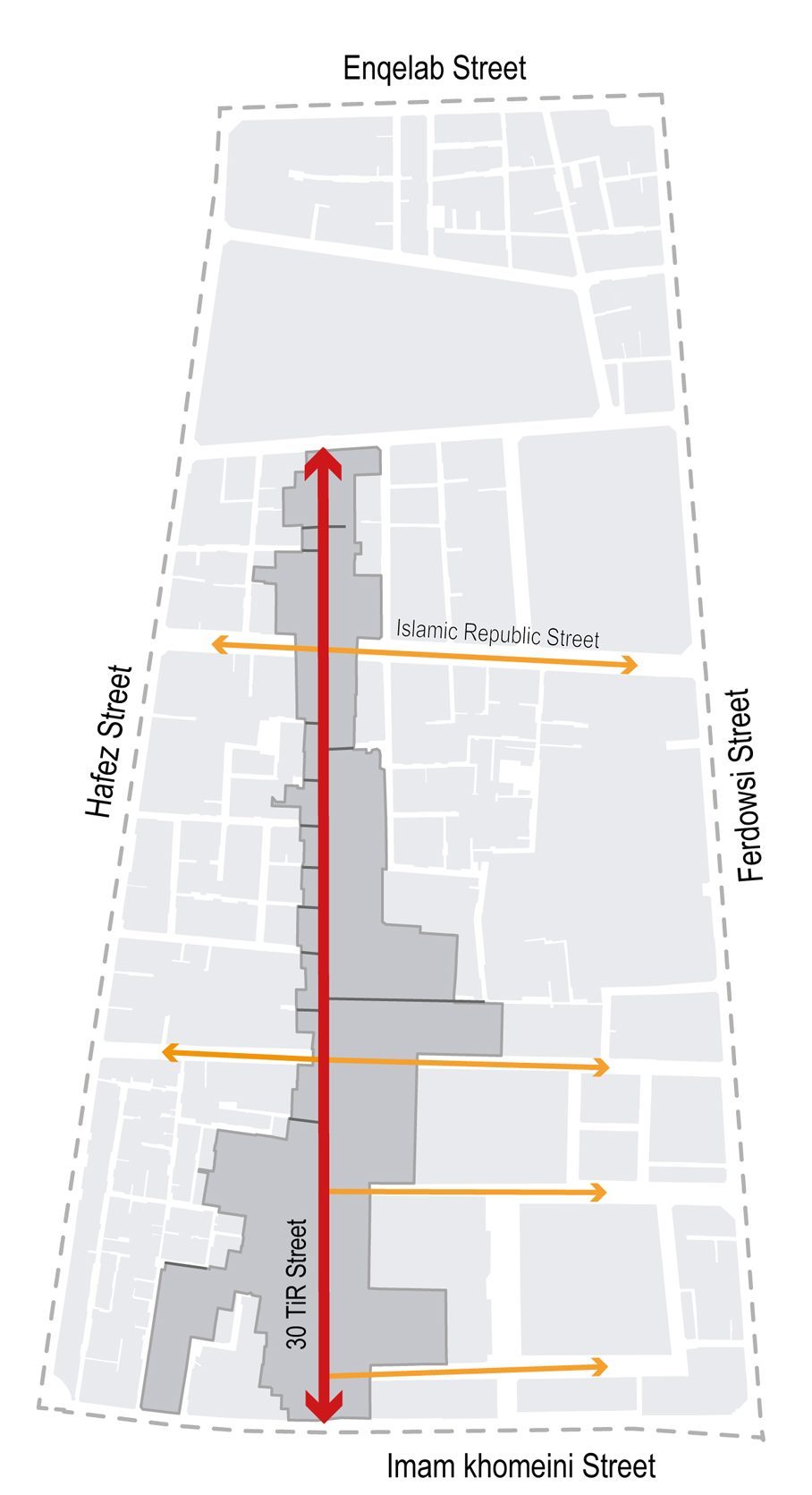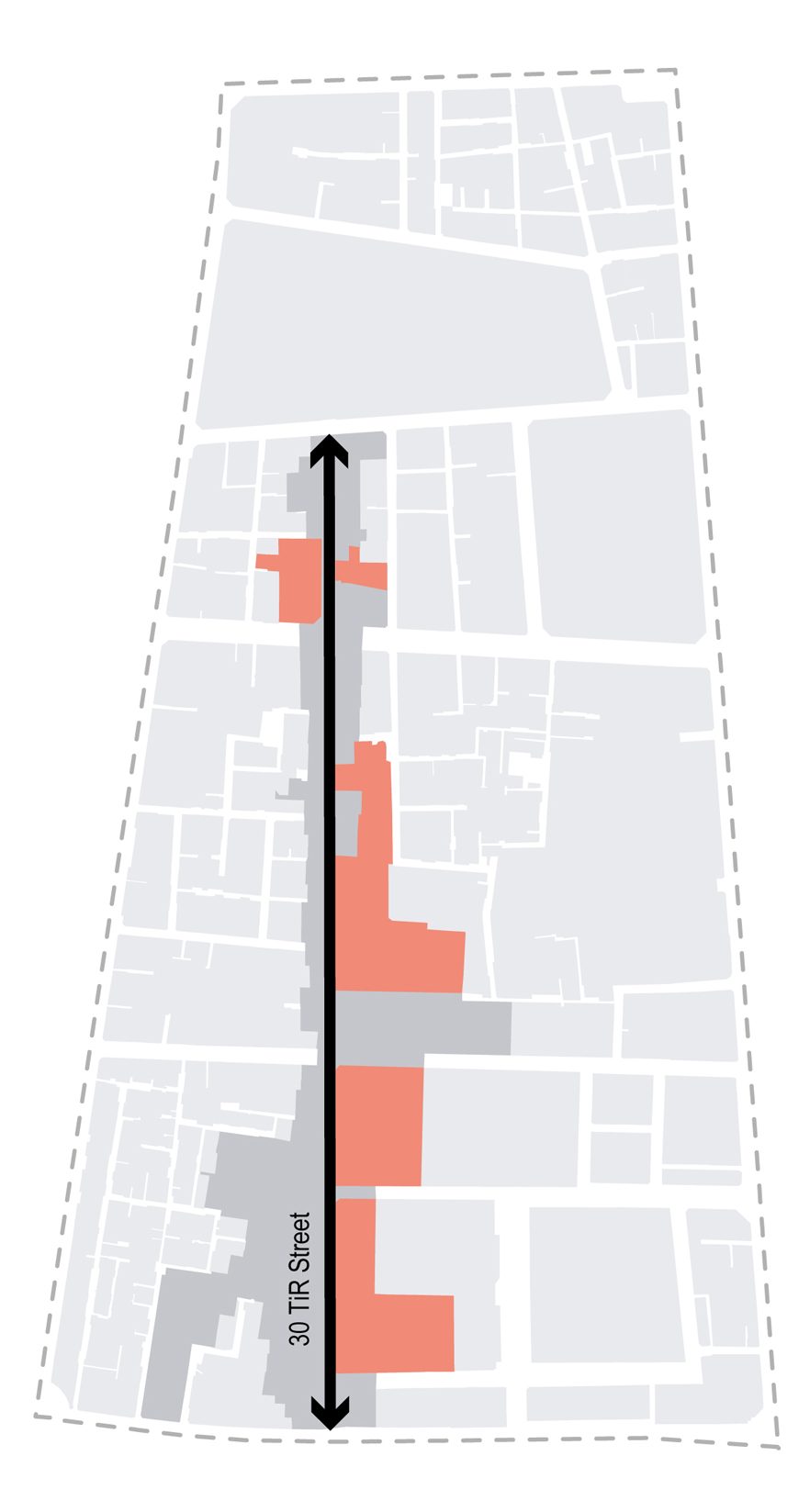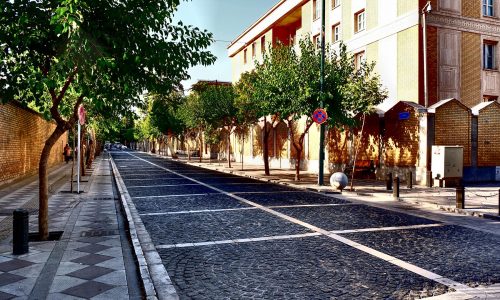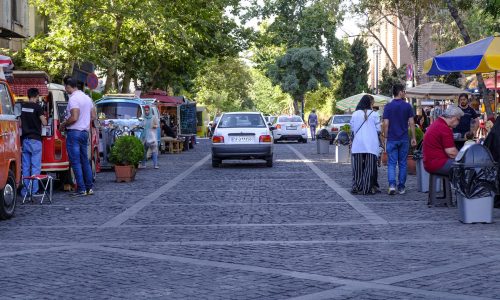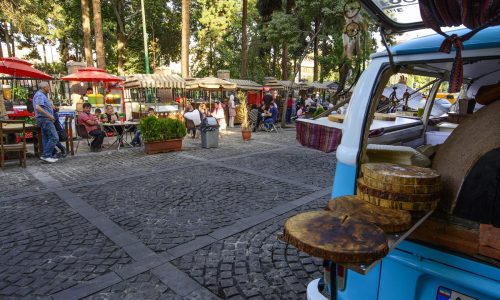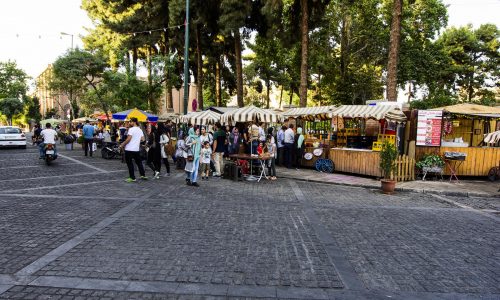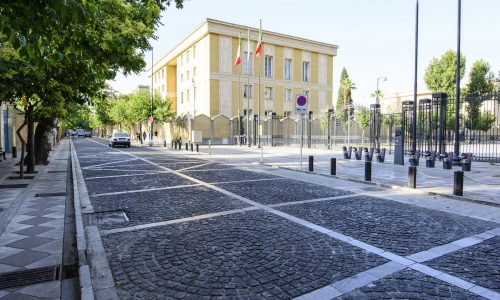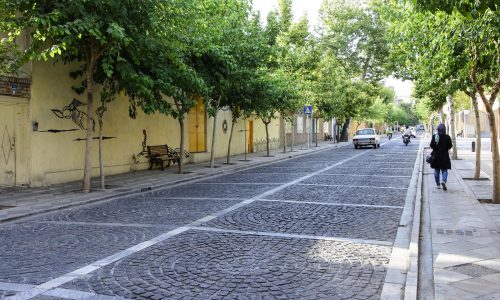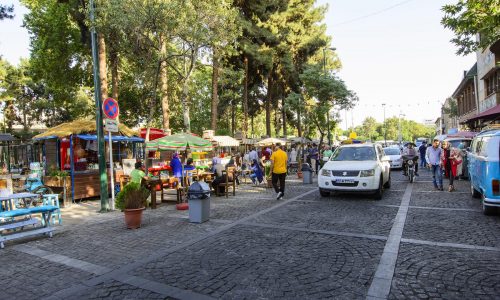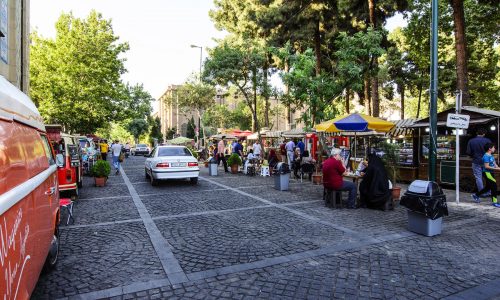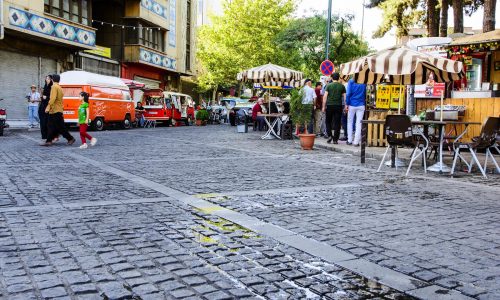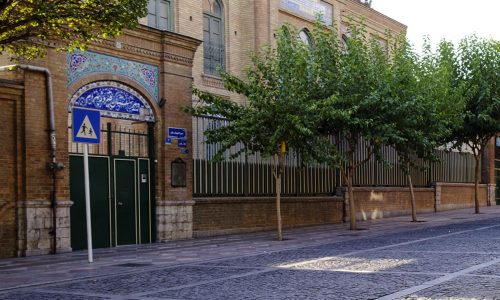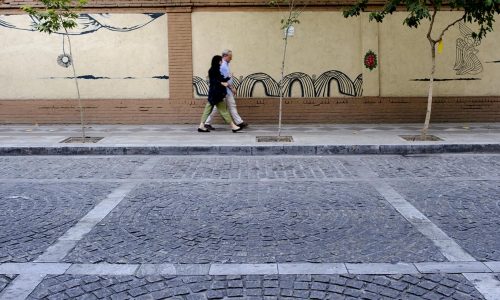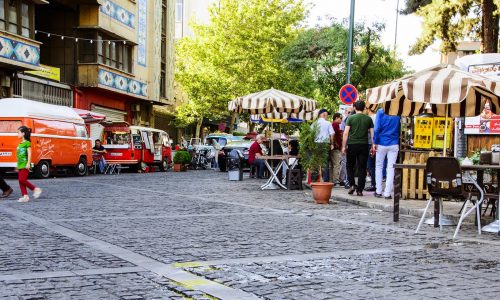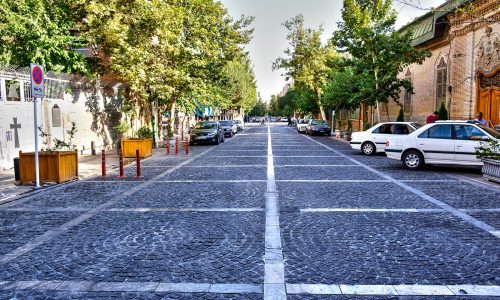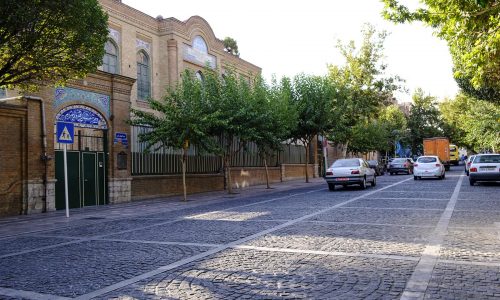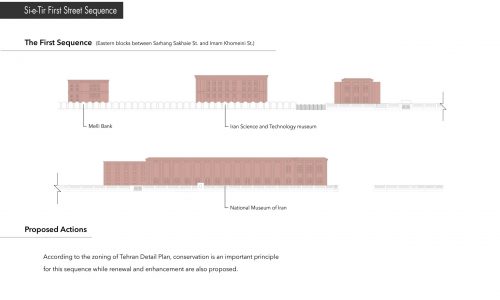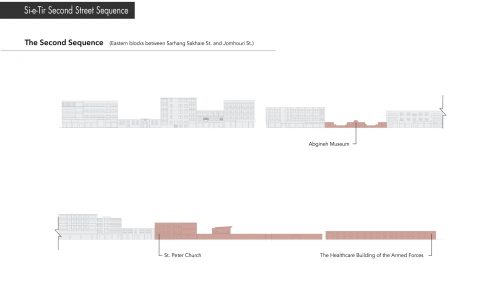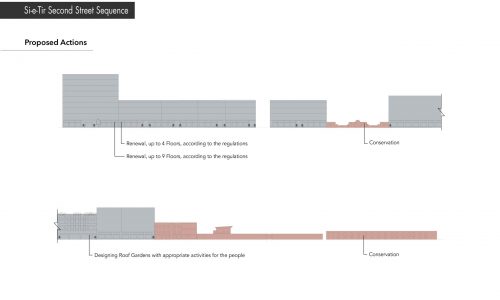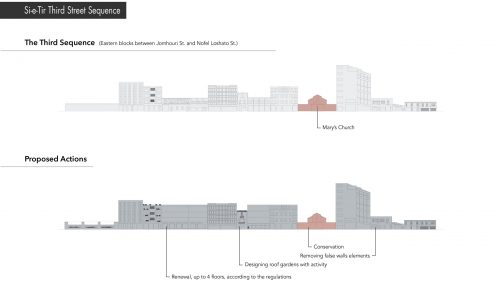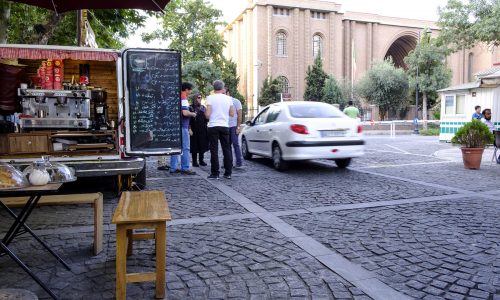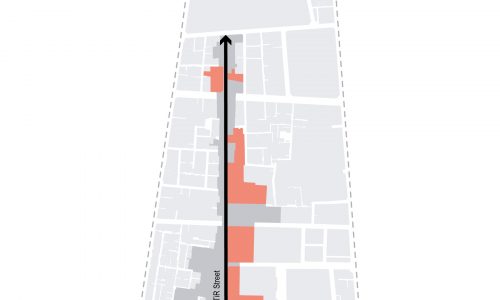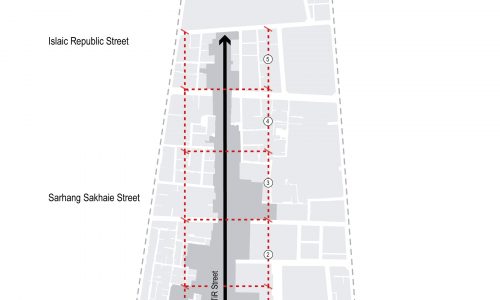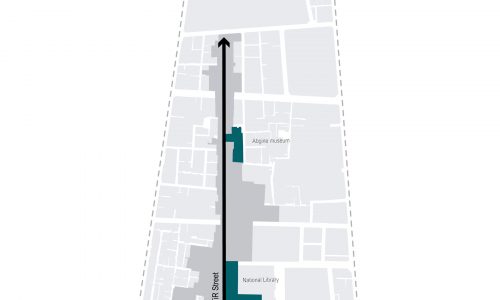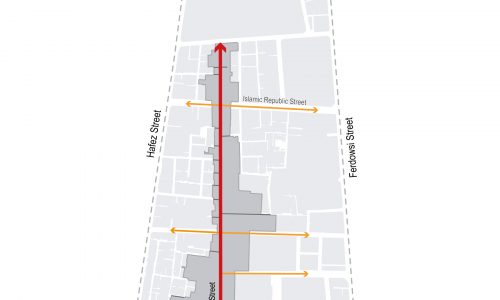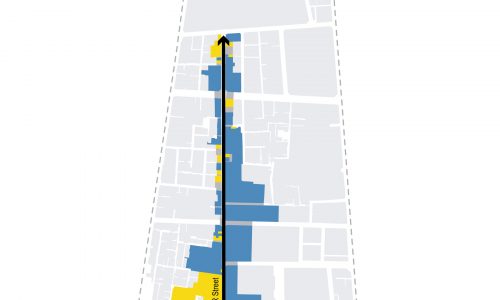Landscape Design for Si-E-Tir Street
Project Info
| Year: |
| Type: |
| Program: |
| Client: |
| Size: |
| Location: |
| Status: |
| 2016 |
| Commission |
| Public Space |
| Tehran Municipality, Region 12 |
| 1.2 hectares |
| Tehran, Iran |
| Constructed |
| Partner in Charge: | Hamidreza Mousavi |
| Project Management: | Shadi Azizi |
| Lead Designer: | Ali Naghavi Namini |
| Architectural Design Coordination: | Amir Lakpour |
| Urban Design Coordination: | Arezoo Khamesi |
| Design Team: | Shirin Moshiri, Atiyeh Akrami, Niloufar Ahmari, Shiva Ashrafi |
| Study Team: | Farnaz Farshad, Marjan Shojaie, Shadnaz Azizi |
| Technical Design: | Amir Lakpour |
| Civil Engineering: | Hani Yazdi |
| Mechanical Engineering: | Alireza Ghazizadeh |
| Electrical Engineering: | Reza Habib |
| Project Control: | Mahsa Mirsamadi |
| Construction Supervision: | Amir Lakpour |
| Creative Direction: | Mohammadmahdi Zanjanian |
| Presentation: | Niloufar Soudmand, Nahal Kashani, Masoumeh Hosseinzadeh |
| Photography: | Meysam Jalili |
30 Tir Street, located in Tehran, is one of the few axes that due to its location in the historical zone of the city and the existence of important tourism and recreational activities, the daily time period of its activities is varied, and as a result, is very lively. Through the deployment of the strategic plan for turning the historical streets of Tehran into pedestrian paths, the manner of using this street has been gradually changed from a street with only a through-traffic function to a recreational street.
The project of designing Landscape and urban facade design for 30 Tir Street in 2016 was prepared by the commission of the Municipality of District 12, in an area of 12,000 square meters. The most important goal of this plan is to anticipate the requirements that will facilitate the process of public attendance. This project has been designed in two parts: design of the ground and the facade and in three spatial sequences (according to the characteristics of the street). The range of the first space sequence includes historical buildings with a grange pattern. The second and third sequences include buildings that have a mixed pattern and are often built in the second Pahlavi period, as well as buildings with a shell facade that are more recently constructed.
In designing 30 Tir Street, by considering different types of enclosures and mixing activities in each of the spatial sequences and using the details of the facade, materials, colors, and compositions of the street environment, different approaches in urban facade design and formulation of ground rules are provided.

خیابان سی تیر واقع در شهر تهران، از معدود محورهایی است که بهواسطه استقرار در محدوده بافت تاریخی شهر و به سبب وجود فعالیتهای مهم گردشگری و تفرجی، بازه زمانی فعالیتها در آن متنوع بوده و درنتیجه از سرزندگی بالایی برخوردار است. در طرح راهبردی پیادهراه سازی حوزه تاریخی شهر تهران، نحوه استفاده از این خیابان به تدریج دگرگون شده و از خیابانی با عملکرد عبوری صرف، به خیابانی عبوری-تفرجی تغییر ماهیت دادهاست.
پروژه طراحی سیمای زمین و تدوین ضوابط جداره خیابان سی تیر در سال 1395به سفارش شهرداری منطقه 12 تهران، در محدودهای به مساحت 12000 متر مربع تهیه شد. مهمترین هدف این طرح پیشبینی الزاماتی است که فرآیند حضور مردم را تسهیل کند. این پروژه در دو بخش سیمای زمین و سیمای جداره و در سه سکانس فضایی (با توجه به ویژگیهای خیابان) طراحی شدهاست. محدوده سکانس اول فضایـی در برگیرنده ابنیه تاریخی با الگوی کوشکی است. سکانسهای دوم و سوم، هم شـامل ساختمانهایی میشوند که الگوی ترکیبی دارند و اغلب در دوره پهلوی دوم ساخته شدهاند و هم شامل ساختمانهایی با نمای پوستهای و متعلق به ساختوسازهای دوره اخیر هستند. در طراحی خیابان سی تیر، با در نظر گرفتن انوع مختلفی از میزان محصوریت و اختلاط فعالیتها در هر یک از سکانسهای فضایی، و بهرهگیری از جزئیات نما، مصالح، رنگ و ترکیبات بدنه شهری با محیط خیابان، رویکردهای مختلفی در طراحی جداره و تدوین ضوابط ارائه شدهاند.
