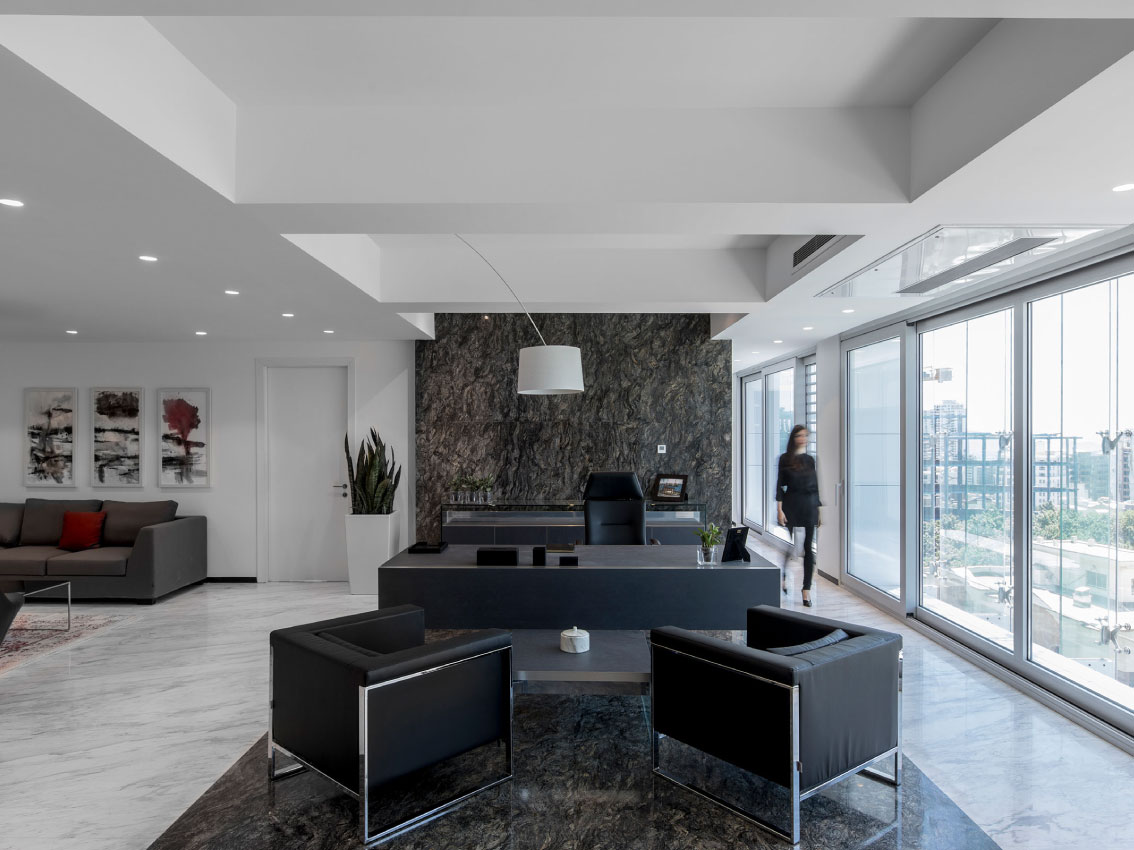Pesyan official building is located in Pesyan St. Mahmoudieh, in an area of approximately 7000 square meters. It is a 9-story office building over a 3-level parking garage, a lobby and dining room.
Construction of the project was started on May 4th of 2016.
The main idea of the project is to extend and imagine the rich green fabric of site’s surrounding and Vali-e-Asr Street on the facade and into the office spaces.
The interior design idea was inspired from “Open Space Design” which enables the creation of green, vibrant and transparent spaces.
Currently, the project is on finishing stage and is expected to operate by the end of February 2017.


