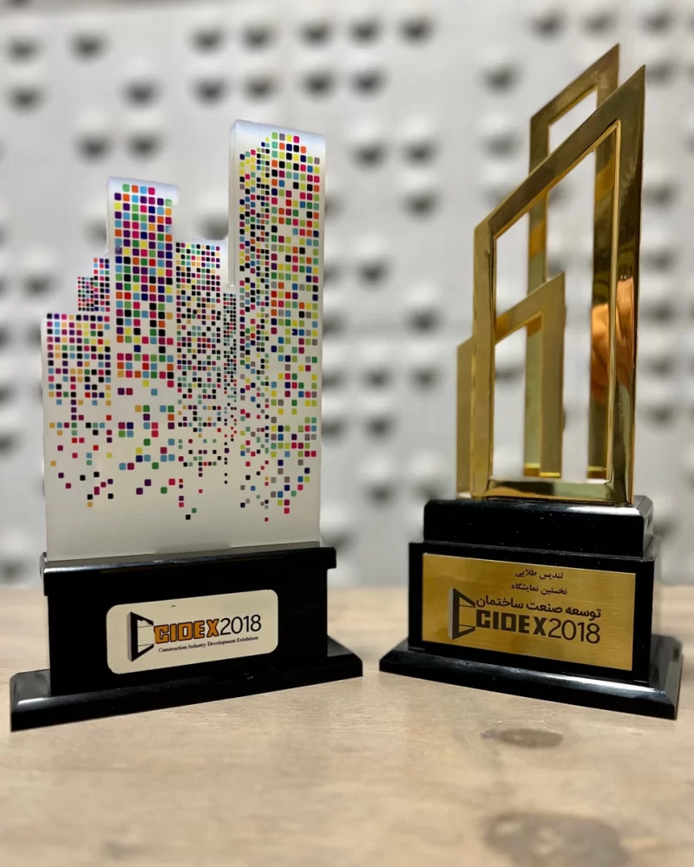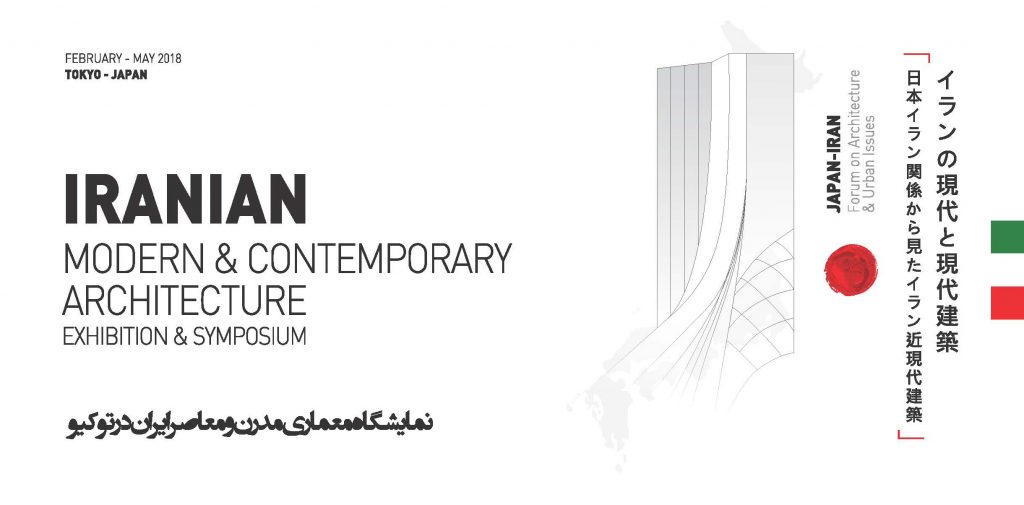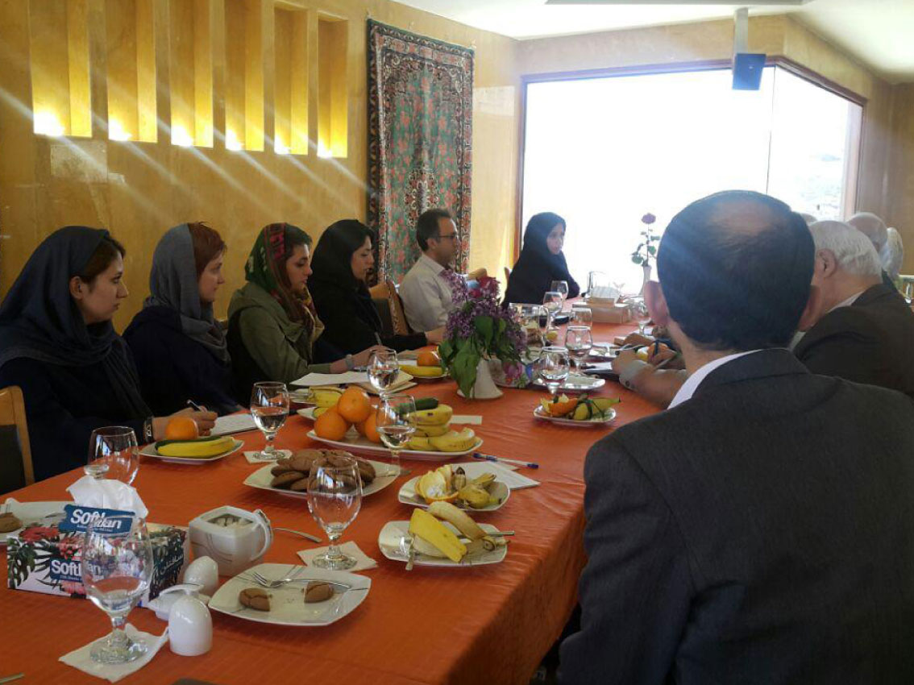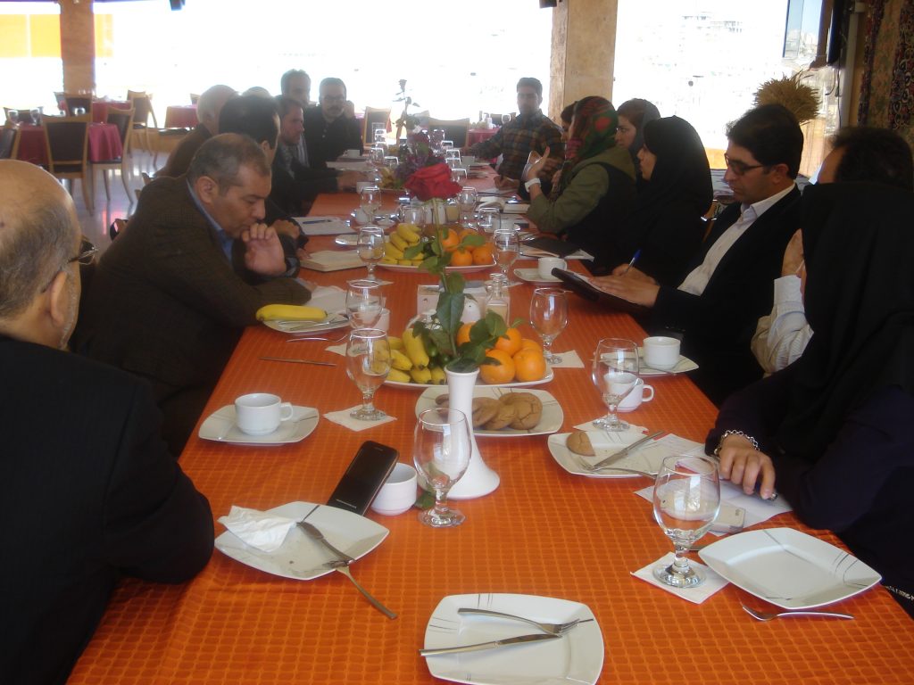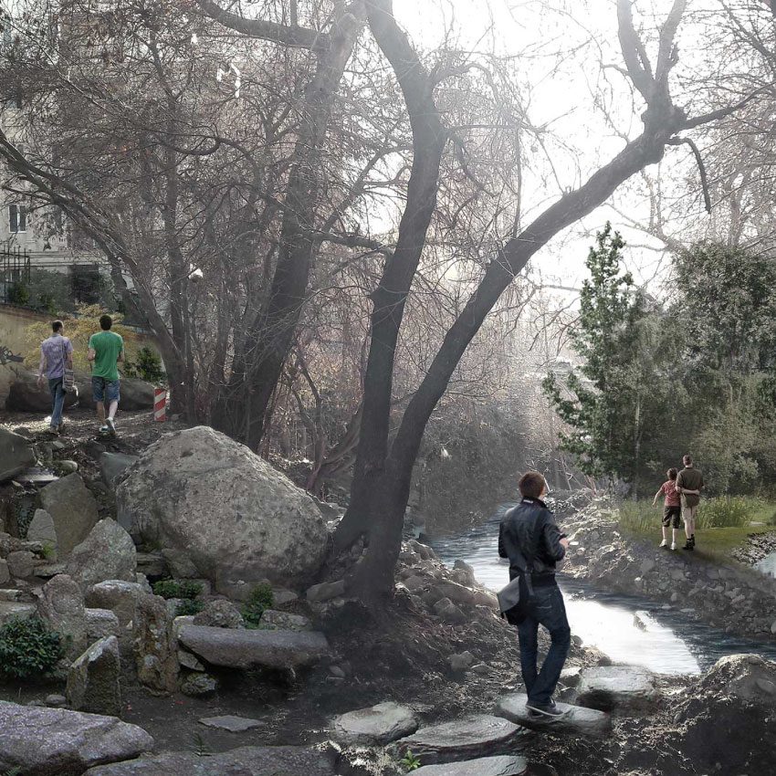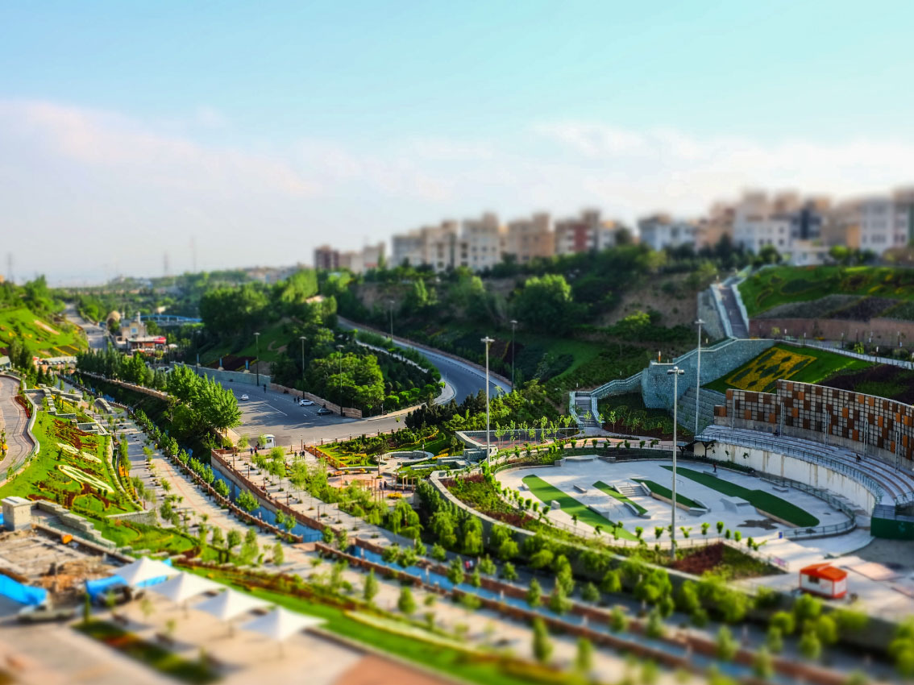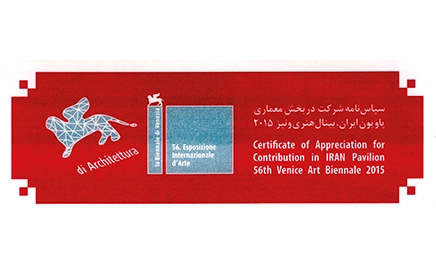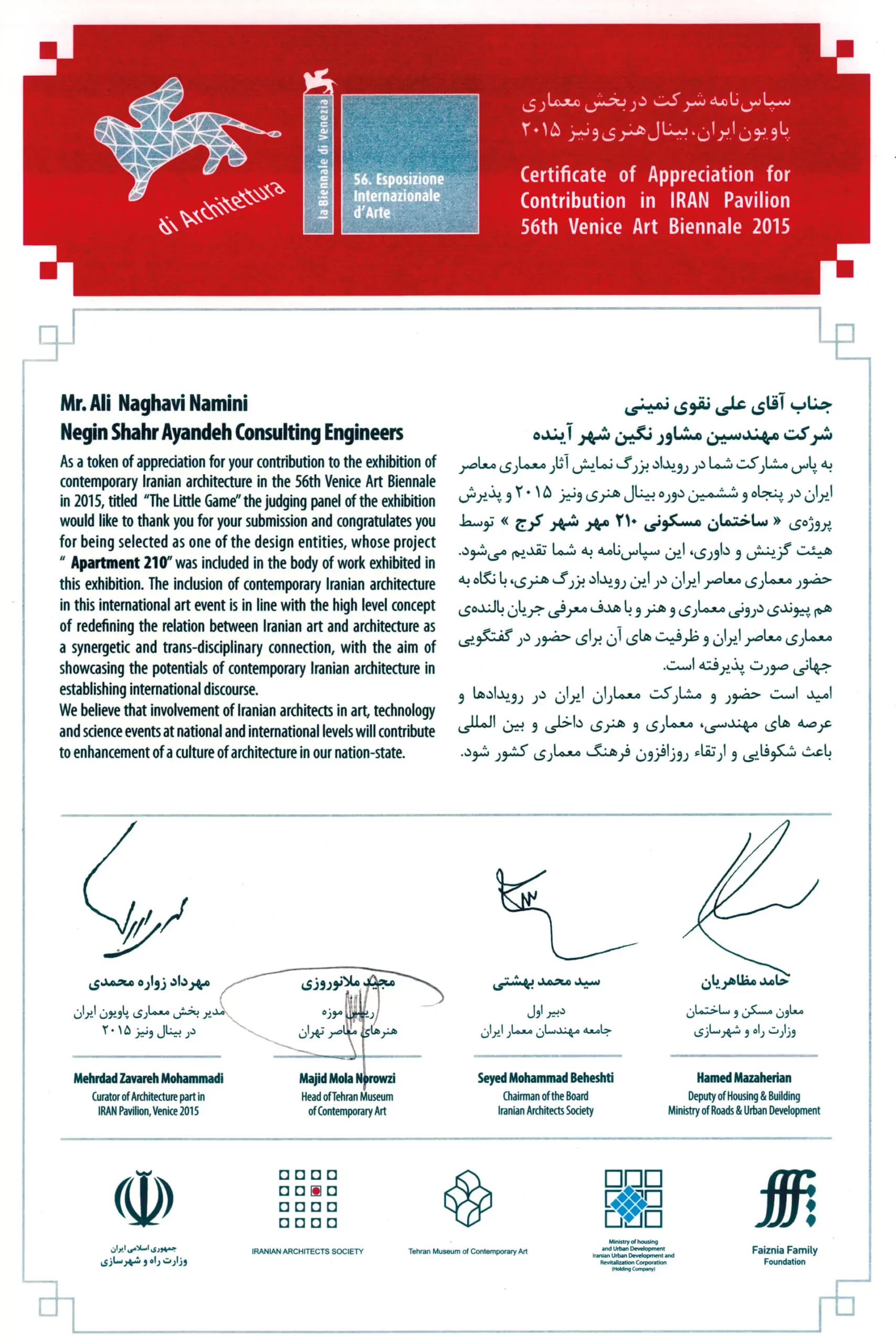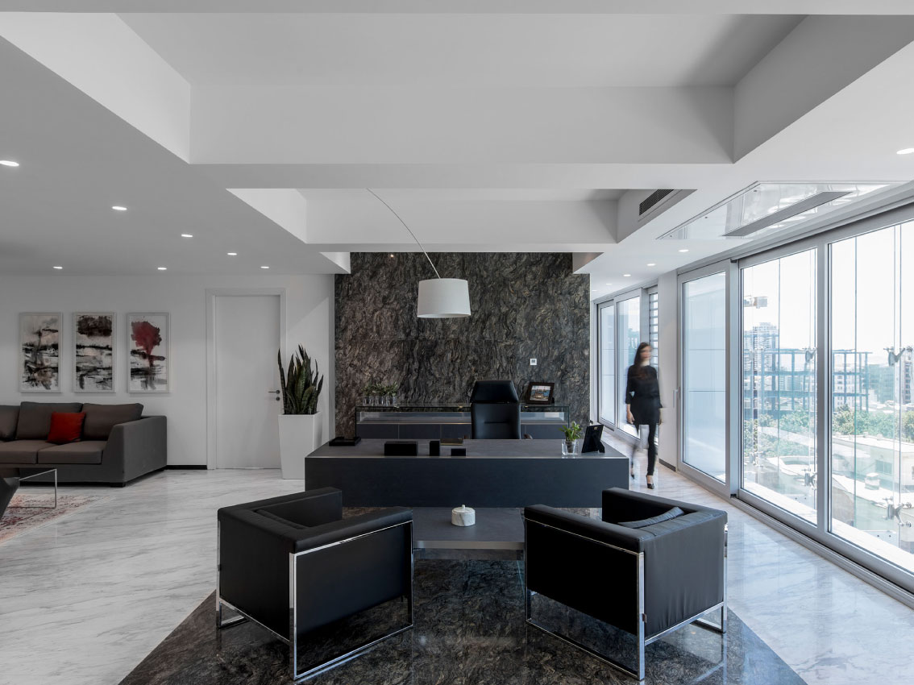CIDEX 2018, The most innovative design for Iran Mall West Expansion Pavilion-First prize
“Iran Mall West Expansion Project” is a multifunctional complex and the Financial and Administrative Center of Iran including, the center of international events and conferences, the largest performing arts hall, tourist accommodations, and multi-story parking. The investor of this project is Bahar Eghtesad Kamiyaran Trading Company and the project contractor is Yamam Sazeh Company. As the construction manager of the Yamam Sazeh Company, NESHA has been responsible for the management of national and international subsidiary companies.
Yamam Sazeh Company participated in the Construction Industry Development exhibition (Cidex 2018) in May 2018 at the Iran Mall exhibition center, along with a large number of top-ranked companies from all over the world, as well as prominent international operators. NESHA team designed the Pavilion of Yamam Sazeh company in this exhibition. This design won the title of the most visited and most creative and the best Pavilion of the first Cidex exhibition.
«پروژه توسعه غربی ایران مال» مجموعهای چند عملکردی و محل استقرار مرکز بینالمللی مالی و اداری ایران، مرکز رویدادها و همایشها، بزرگترین سالن هنرهای نمایشی و فضاهای گردشگری و اقامتی و پارکینگ طبقاتی است. سرمایهگذار این پروژه شرکت بازرگانی بهار اقتصاد کامیاران و پیمانکار طرح و ساخت پروژه شرکت یمام سازه است. نشا به عنوان بازوی مدیریت طرح شرکت یمام سازه نقش مدیریت شرکتهای داخلی و خارجی زیر مجموعه را برعهده داشته است.
شرکت یمام سازه در نمایشگاه برترینهای توسعه صنعت ساختمان (Cidex 2018)، در اردیبهشت ماه 1397 در مرکز نمایشگاهی ایران مال، به همراه جمع کثیری از شرکتها و مجموعههای تراز اول داخلی و خارجی، همچنین بهرهبرداران مطرح بینالمللی حضور یافت. طراحی غرفه شرکت یمام سازه در این نمایشگاه به نشا سپرده شد. این غرفه پر بازدیدترین و خلاقترین و عنوان غرفه برتر نخستین نمایشگاه Cidex 2018 را از آن خود نمود.
