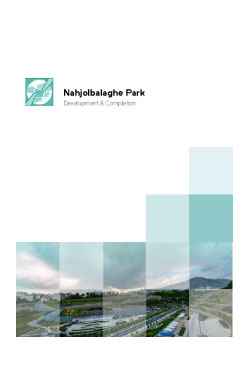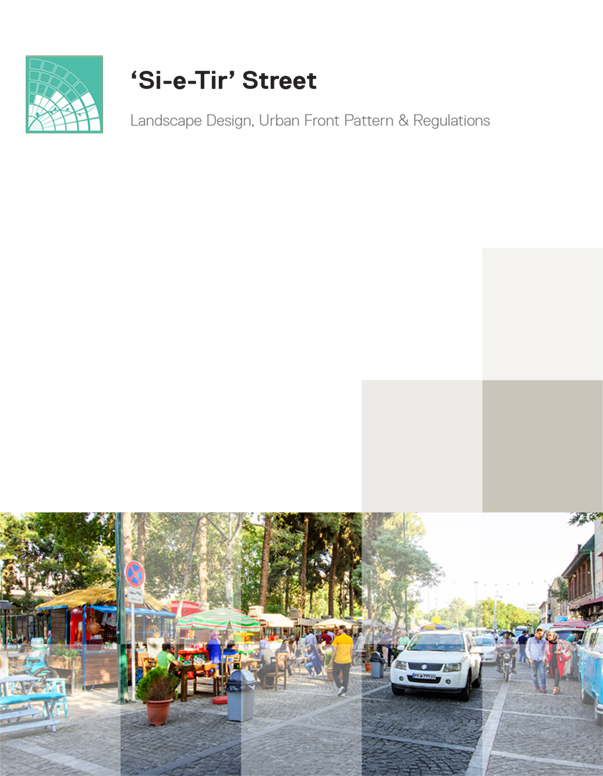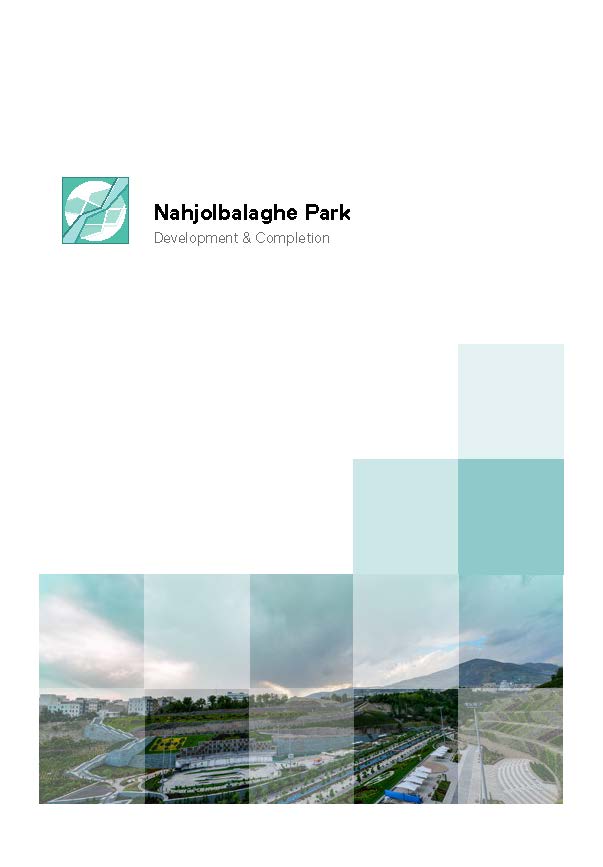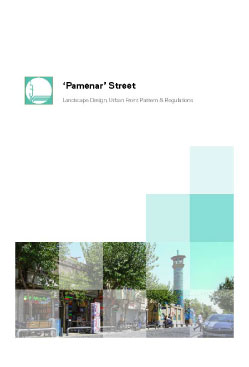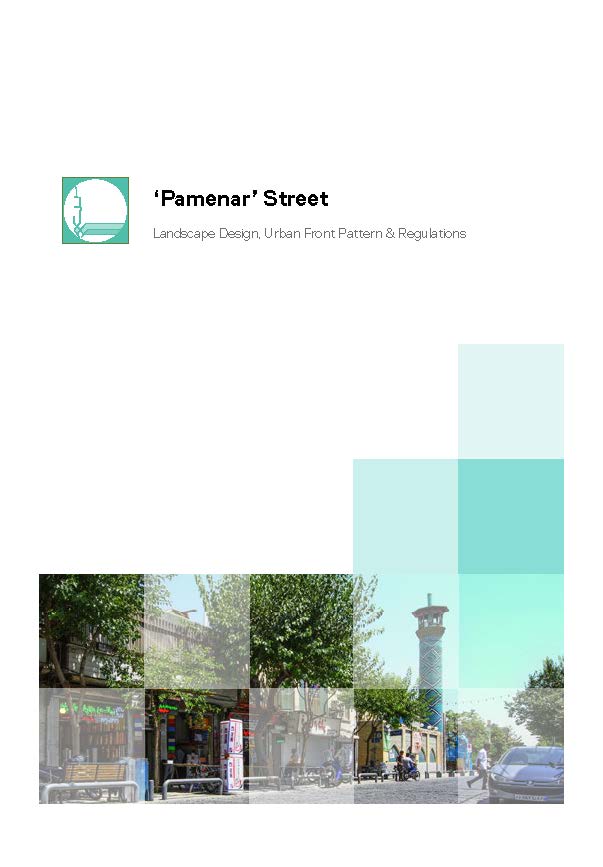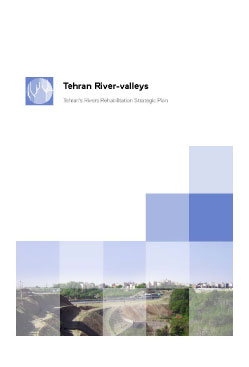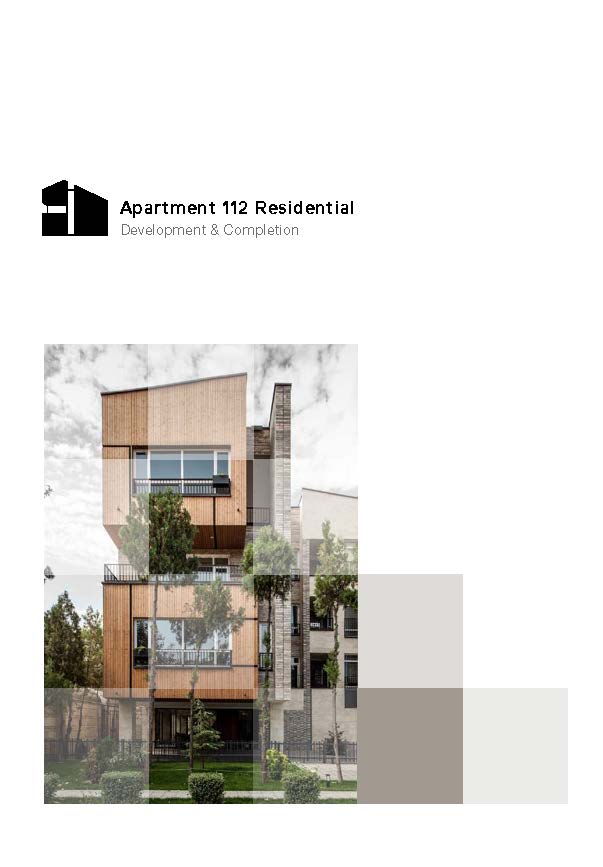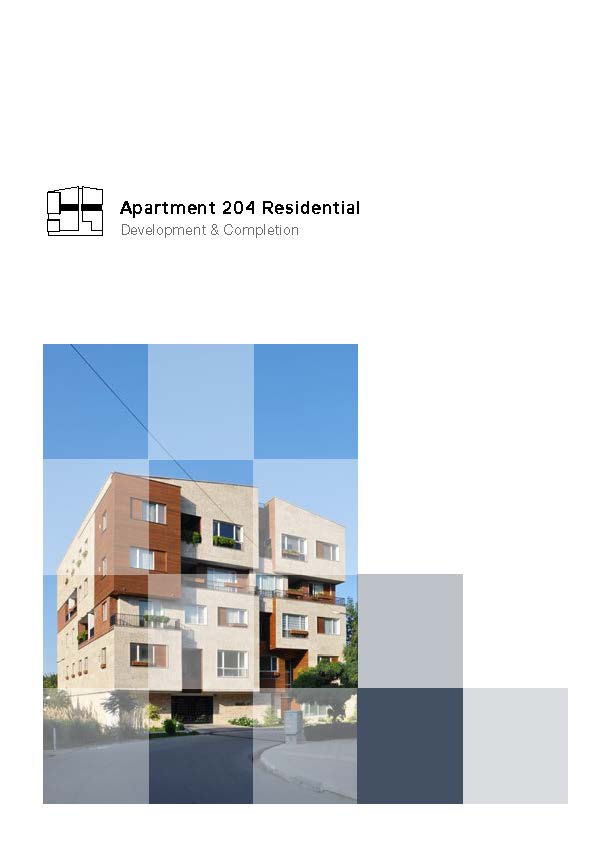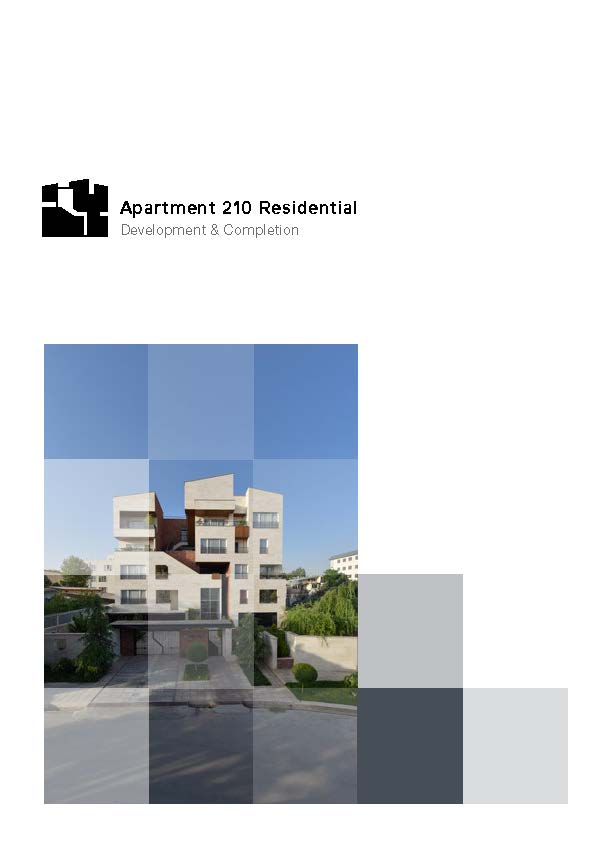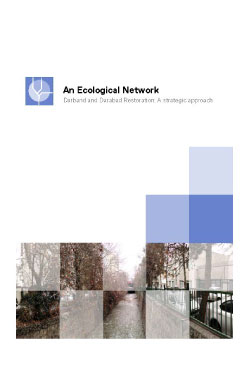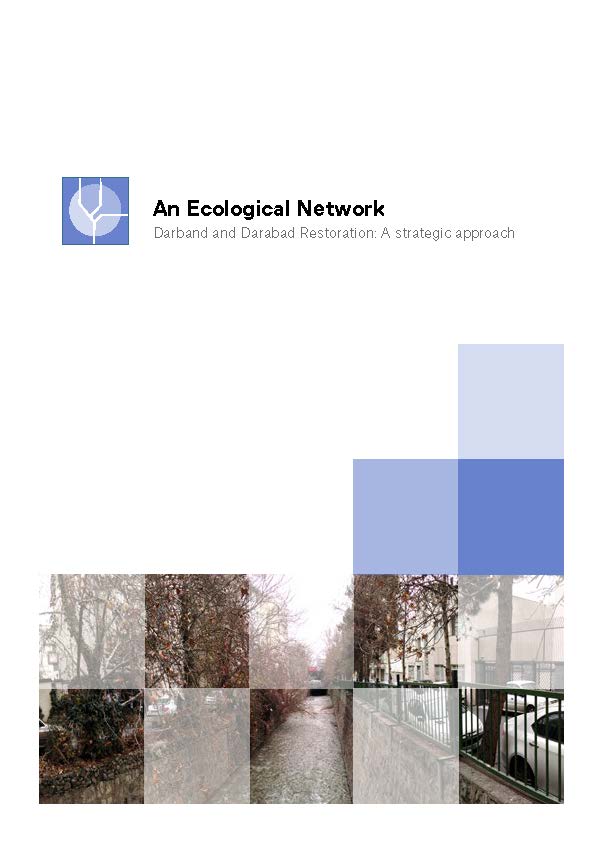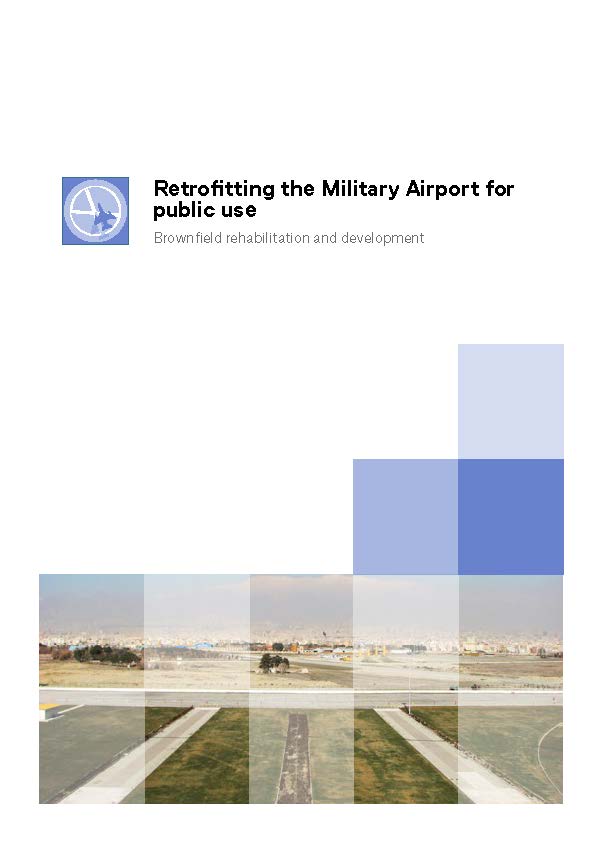The pedestrianization of historic center of Tehran
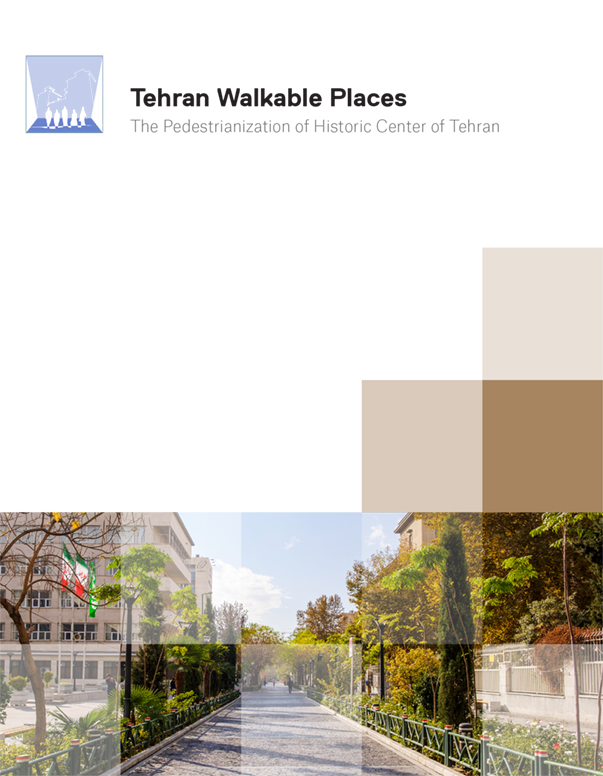
During the recent decades, in an effort to find suitable approaches for attaining the desired city of the citizens, the issues of catering to the movement of pedestrians in the city and creating public spaces for the presence of the people in the urban space has resulted in many new viewpoints and trends in Urban Planning worldwide. Limiting the presence of motor vehicles in the urban environment and establishing pedestrian axes are the main achievements of this new movement which is attracting the attention of city authorities all over the world as these axes are able to guarantee livability and therefore the stability of the historic centers of the city.
The pedestrianization of historic center of Tehran is one of the high-priority place-based plans of the comprehensive plan of Tehran with the goal of reducing the traffic load of vehicles and creating pedestrian, bike, and public transportation axes in the Hesar-e-Safavi area of Tehran for improving the quality and prosperity of spaces and functions of the area, especially in tourism. Click Here for the Project Booklet.
